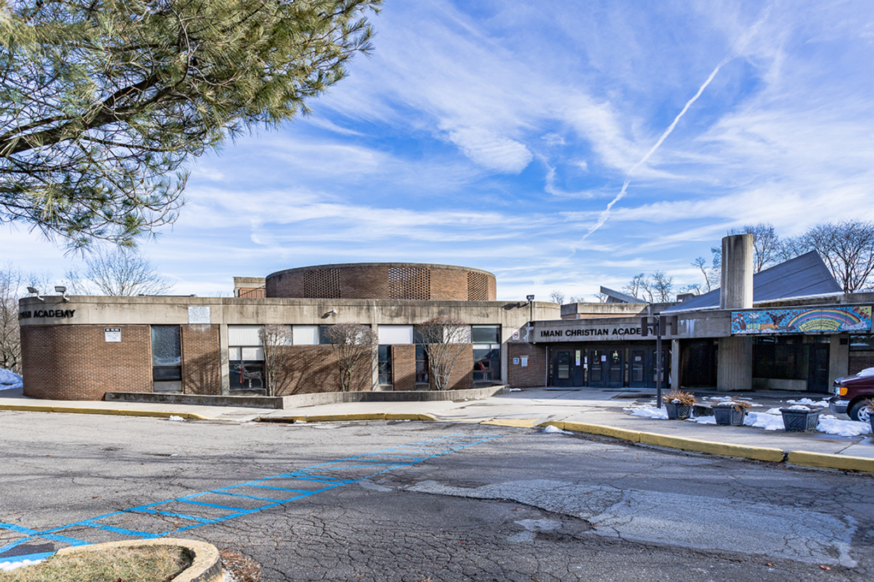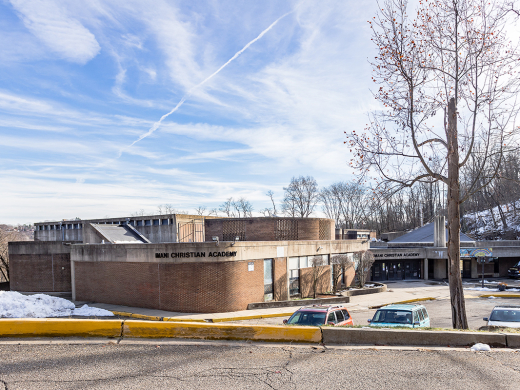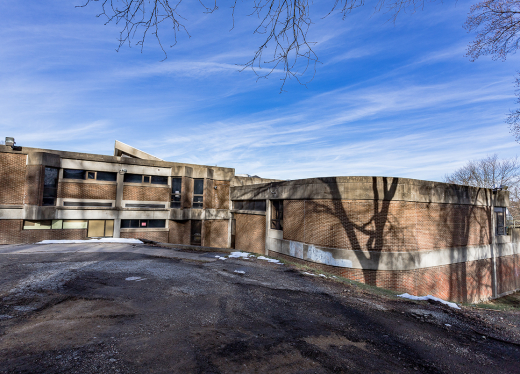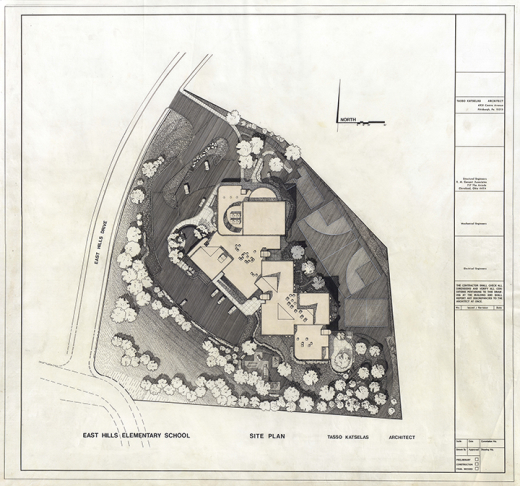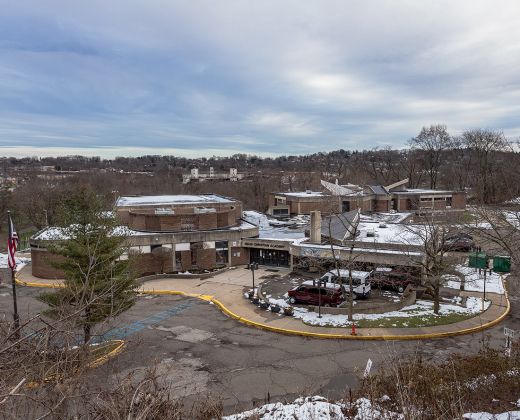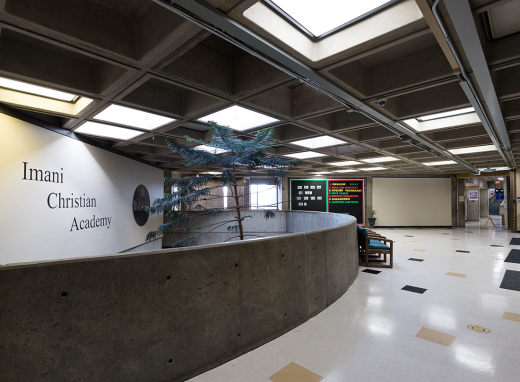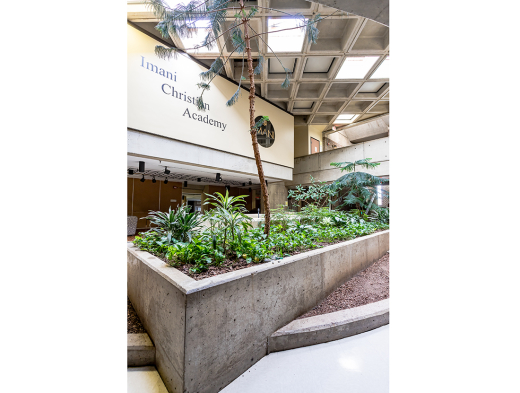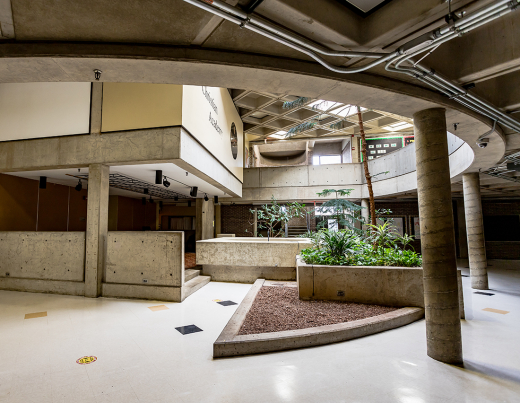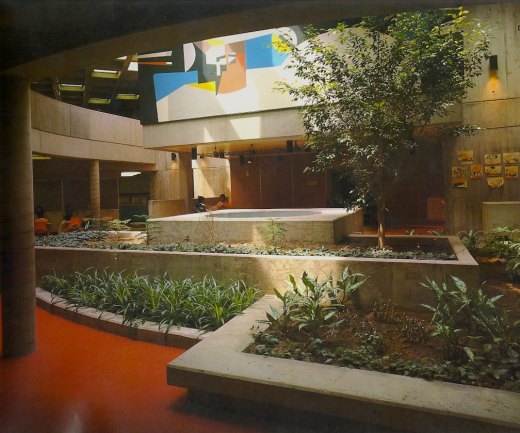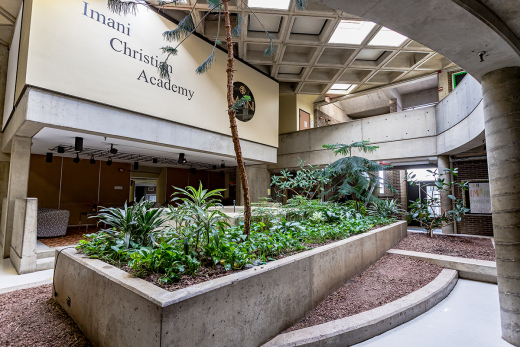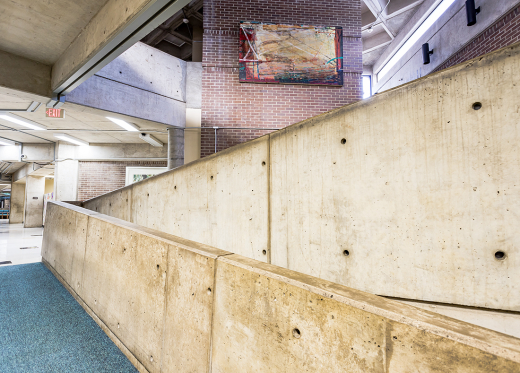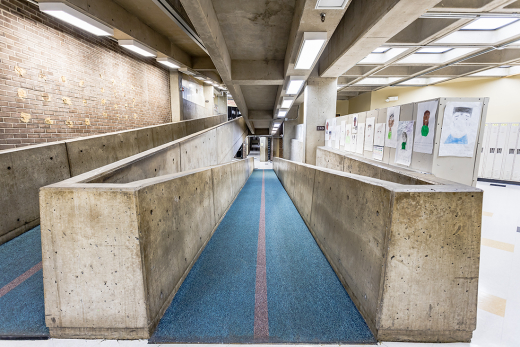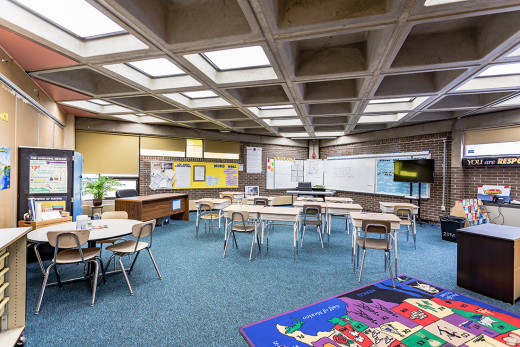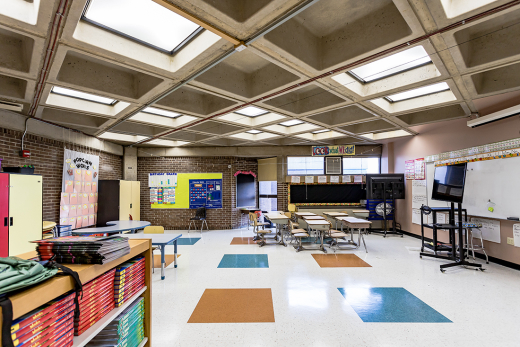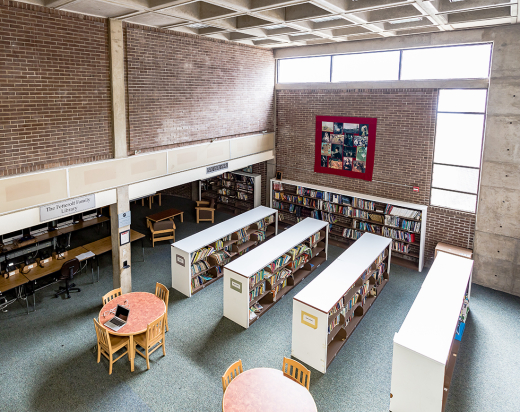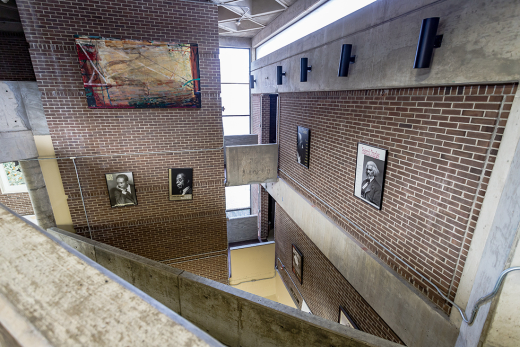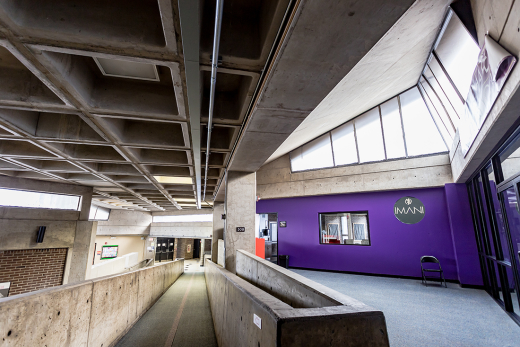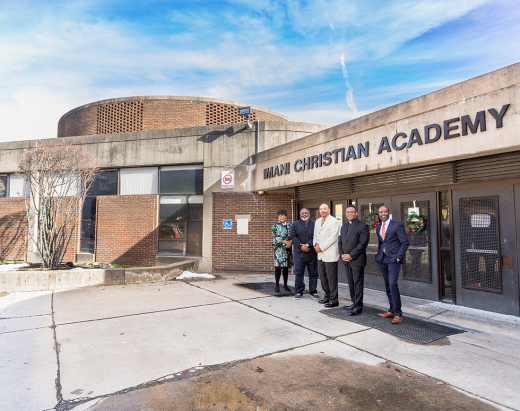Pittsburgh's Modern Milieu Part Four
Imani’s Indomitable Home: A Meditation on Modern Architectural Design
"A building is a box, but it can be much more. Architect Tasso Katselas, who designed the new East Hills Elementary School, believes a building can change the way people think and how they act. He thinks a school building in particular can be part of the teaching process -- changing a child's ideas of who he is and how he relates to the world around him. And that's exactly what he has tried to do with the East Hills school which opens next month as the first open-plan school in the city. A variegated structure of brick, glass and concrete, the school is a mixture of open spaces and private corners of stark geometric forms and indoor gardens)."
-Nilsson, David, "New East Hills School Launching Open-Space Age," Pittsburgh Press, August 13, 1972
Let’s take a short trip
Drive down Penn Avenue and you will pass the former Nabisco Plant, now known as Bakery Square. A Google flag sits atop the original brick façade signifying its new occupant. If you continue down Penn and cross Fifth Avenue, you enter a residential corridor of homes that leads directly into what was once Wilkinsburg’s thriving business district. Here, you find the remnants of what once was. Dilapidated storefronts, peeling paint, once stately edifices now abandoned and subject to the elements. Make a left onto Swissvale Avenue and you encounter more of the same. Vacant lots and abandoned homes whose unadorned windows seem to search for long lost residents.
Another left turn takes you up Robinson Boulevard and another quick left finds you in a public housing development. Note the pastel colored, clustered townhomes as you drive through. The next left is East Hills Drive where you will need to pay attention or you will miss our destination. As the road rises ahead of you, make a quick left into a hollow. A space easy to pass and too easily missed. But if by Google’s good fortune you make the left turn, you will notice a building the likes of which you have never seen before.
