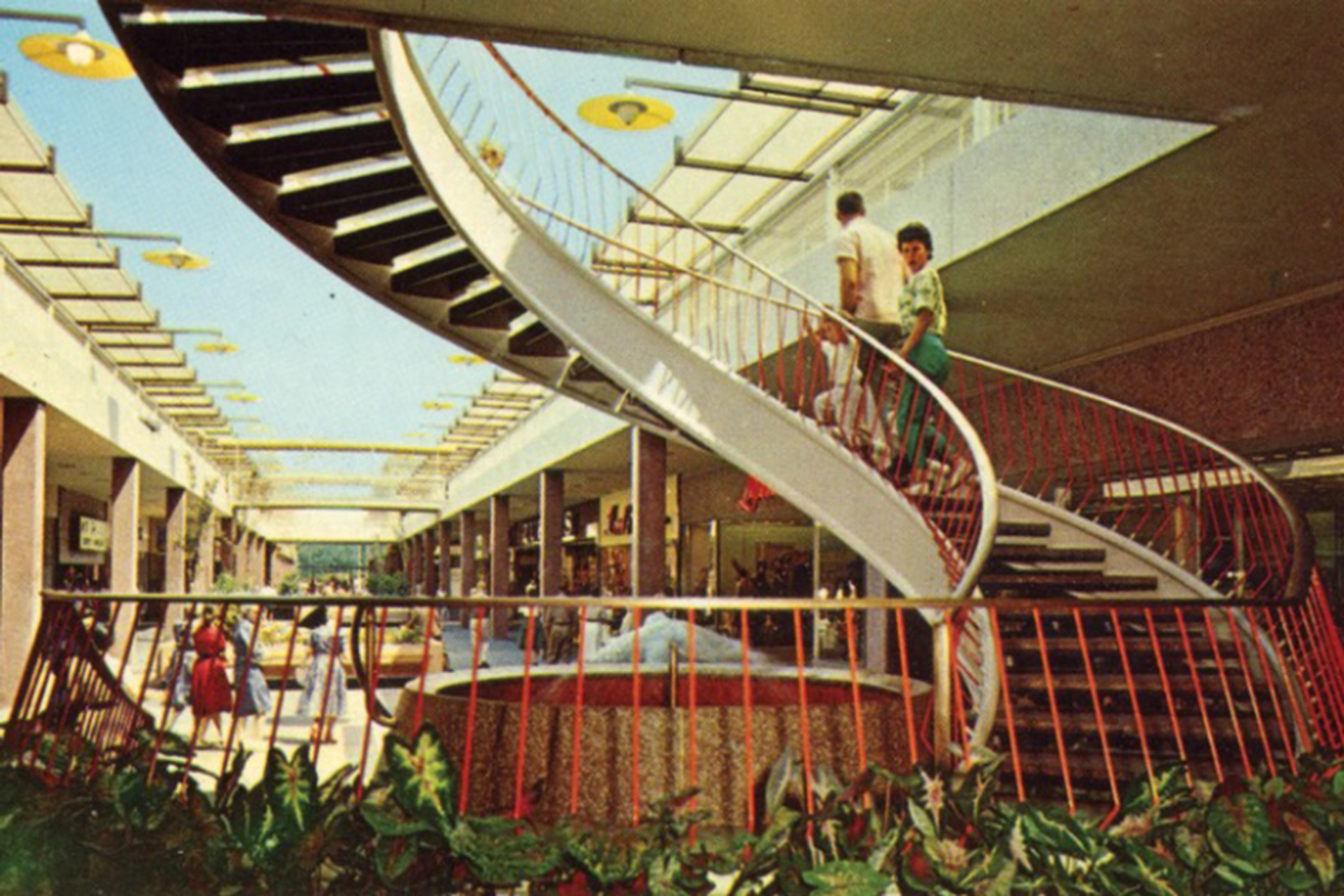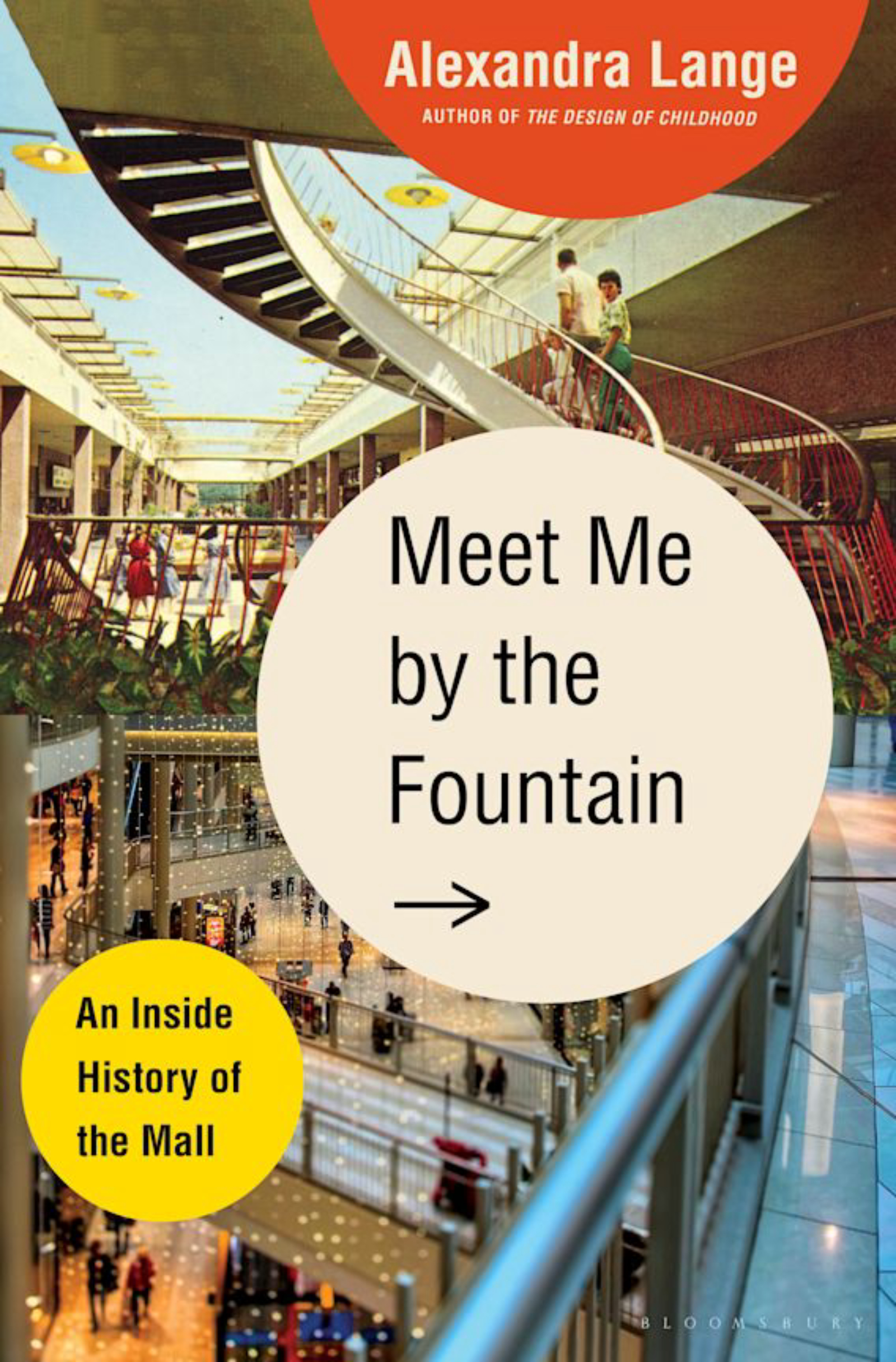This, then, was the background for Gruen’s unplanned stopover in Detroit. He knew American downtowns. He knew department stores. He knew autopia. When he visited Hudson’s the day after his car tour, he could see it was an exemplary store: thirteen floors of well-chosen, well-arranged goods. The Hudson family had a close relationship with the Detroit Institute of Arts, where the store had recently underwritten an exhibition of advanced international modern design for the home. But all that good taste and all that history would be no match for the convenience of car-centric shopping outside Detroit’s city limits.
When he finally reached New York, Gruen wrote a ten-page letter to James B. Webber, nephew of J. L. Hudson Company president Oscar Webber. In the months following the successful opening of Milliron’s, Gruen had published a series of articles framing that store’s success for different audiences. The design press praised the futuristic design and cited the civic amenities Gruen and Krummeck had embedded in a suburban structure. But Gruen wanted clients—clients rich enough to fund his experiments and forward- thinking enough to buy land at the edge of cities. He wrote for department store executives, for bankers, and for commercial developers, broadening his ideas and hoping to expand their reach outside New York and Los Angeles. He used economic language to appeal to J. L. Hudson executives, flattering their store as “superior” while dangling the threat of obsolescence. James Webber wrote back to Gruen, telling him to “drop by” if he found himself in Detroit again. Gruen made that trip happen, this time without the excuse of fog.
James Webber explained that his uncle felt Hudson’s size was part of its competitive advantage: Extracted from its historic place at the center of the city, would the brand hold its mystique? Like Gruen, Oscar Webber turned up his nose at the existing shopping plazas, finding them unattractive, hard to reach, and down-market. The resplendent downtown edifice symbolized Hudson’s civic importance: What form would allow it to hold that position when its customers, and its workers, seemed to prefer single-story and spread out rather than tall and dense?
The solution, in Gruen’s mind, was to remake the circumstances of the downtown Hudson’s somewhere other than downtown. Hudson’s should, once again, be a pioneer: It should reshape the sprawl into a setting worthy of the brand and build a shopping center, with a new department store as anchor, “of exceptional size and quality…a cultural, social and service center for the more than five hundred thousand people who lived in its vicinity.” Similar thinking had impelled General Motors, Futurama’s sponsor, to transplant its executives and engineers from a tower in downtown Detroit to a spread- out campus in suburban Michigan in 1956.
Gruen always saw the next big thing—the boutique to the department store, the department store to the shopping center—and he had the publicity instincts to follow it up, articulating his ideas in blunt language for executives while he and his firm drew fresh, enticing pictures of their ideas. His shopping environments led consumers to stay longer and buy more, his architectural pitches convinced owners that building bigger would sell more. When he returned to Detroit for the third time, he presented to Oscar Webber and other store directors. At the end of the hour-long presentation, Oscar Webber asked. “How do you, Victor, imagine that we could solve all these problems by erecting a single, large-scale center? In my opinion, at least four centers are needed.” Gruen, no fool, responded, “Oscar, I think you are absolutely right.”
Within the week, Gruen and junior partner Karl Van Leuven were ensconced in a Hudson’s boardroom, scouting suburban sites and putting together a plan. Within the month, they presented J. L. Hudson leadership with a “master decentralization plan,” showing four regional shopping centers located in a broad arc at the edge of Detroit’s current suburban development, approximately ten miles from the flagship store: Northland, Eastland, Westland, and Southland, setting up a mall naming tradition as well as a development pattern that would carry through the next three decades. Their site choices bet on the continuing dispersal of Detroit’s population outside the established set of suburbs and encouraged speculation on what was then inexpensive Michigan farmland. They also suggested that the company buy a significant amount of land around the planned shopping centers, blocking rivals and ensuring a level of control over the surroundings that wasn’t possible in the city. These centers would cure the “ugly rash on the body of our cities,” Gruen said at the eventual opening of Northland. The control exerted by the architect and owner would allow for a more pleasingly ordered landscape, with fewer signs and buildings competing for motorists’ attention. The Grayson’s and Milliron’s stores had been among the first to demonstrate the allure of the building as billboard, but that didn’t mean that every gas station and burger pavilion should have its name in lights; while Gruen embraced commercialism in a way that made many of his modernist peers uncomfortable, he still believed in design standards. (More than two decades would pass before postmodern architects elevated the neon-lit, uncurated roadside into the aesthetic pantheon.) The executives were convinced, and by early 1950 they had purchased hundreds of acres in Harper Woods and Southfield, Michigan, for development as Eastland and Northland, respectively. Materials shortages as a result of the Korean War put plans for Eastland on hold, while Northland went ahead in 1952.











