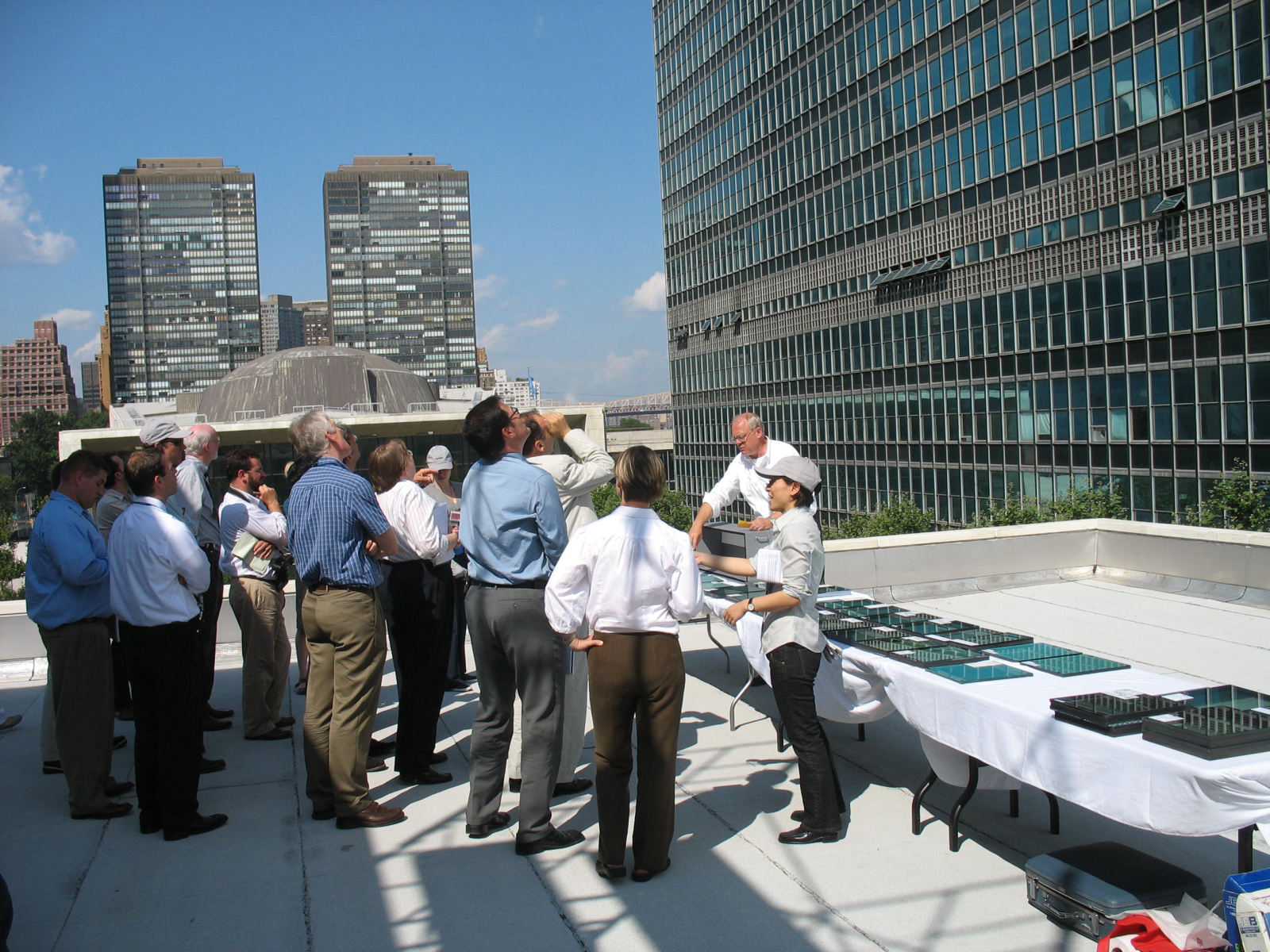At the time of its completion, the United Nations was considered a highly-innovative facility, employing the best technologies of the era. The crown jewel of the campus was the 39-story Secretariat building, which had a revolutionary glass curtain wall design that was the first of its kind on a tower. The major east and west elevations are comprised of glazed curtain walls with double-hung windows, spandrels of blue-green tinted glass, and a grid of louvered frames at the mechanical floors and the parapet level. The curtain walls were bookended to the north and south by white, monolithic Vermont marble cladding. The Secretariat’s sleek, slab-like form was a departure from New York’s common blocky towers and its sparkling glass curtain wall articulated the post-war era’s aspirations of modernity and transparency. It became a precedent for subsequent curtain wall skyscrapers.
Preserving a Modernist Icon
Serving as both Design Architect and Specialist Consultant for the facades, Heintges & Associates developed criteria that guided the decision on whether to restore, remediate, or replace the facades at the onset of the renovation project. Because the United Nations Headquarters Campus is sovereign territory, it cannot be protected by landmark status. By choosing to renovate the historic structures rather than demolish and replace them, the enlightened client demonstrated a strong moral commitment to voluntary preservation. The goals of the project were to upgrade and modernize the campus to meet or exceed current building safety and energy codes, while maintaining and restoring the original character of the historic structures. Sustainability, security, performance, and history were considered with each step.
The process began with research and review of archival material in order to develop a good understanding of each building’s unique history. The curtain wall of the stately Secretariat building had significantly deteriorated and was altered by poorly matched replacement glass, patches on the aluminum mullions, layers of remedial caulking, and highly reflective solar control film. In addition to corrosion of the exterior aluminum, less apparent deterioration was discovered through a rigorous inspection program from suspended scaffolding that included forensic probes. From a statistically meaningful sampling, a large percentage of curtain wall anchors were found to be compromised by corrosion to the extent that they could not provide adequate support against the wind loads required by current building code.
Beyond the deteriorated condition of the facades, the U.N. faces a very different security landscape today than it did in 1949. This was addressed by the incorporation of stringent security requirements for the design of the renovated facades. Another challenge that arose was a broad gap between the thermal performance of the original building envelopes and current standards of energy efficiency. Additionally, the stonework in many locations had moderate damage from exposure to freeze/thaw cycles, urban pollution, and a mildly acidic environment.
Our work on the Secretariat curtain wall highlights the dilemma of purist preservation standards versus contemporary performance expectations. We decided to pursue a faithful reconstruction that is compatible with the aesthetic ideals and original intent of its designers, while modifying the design to meet modern standards.
Technical Interventions
Glass design and specification for the new high performance, low-e coated, insulating glass entailed a 12-month process that began with computer simulations of the original single-pane glass from measured spectral data. Optical properties were compared for dozens of potential combinations of insulating glass with lamination and high-performance coatings. Samples were reviewed at various sky-dome and time-of-day conditions to ensure there were no unforeseen color shift polarizing effects from the coatings, and the final selection was based on a full-size mock-up erected in front of the Secretariat building. The new curtain wall has returned the Secretariat to its original tint and transparency.





