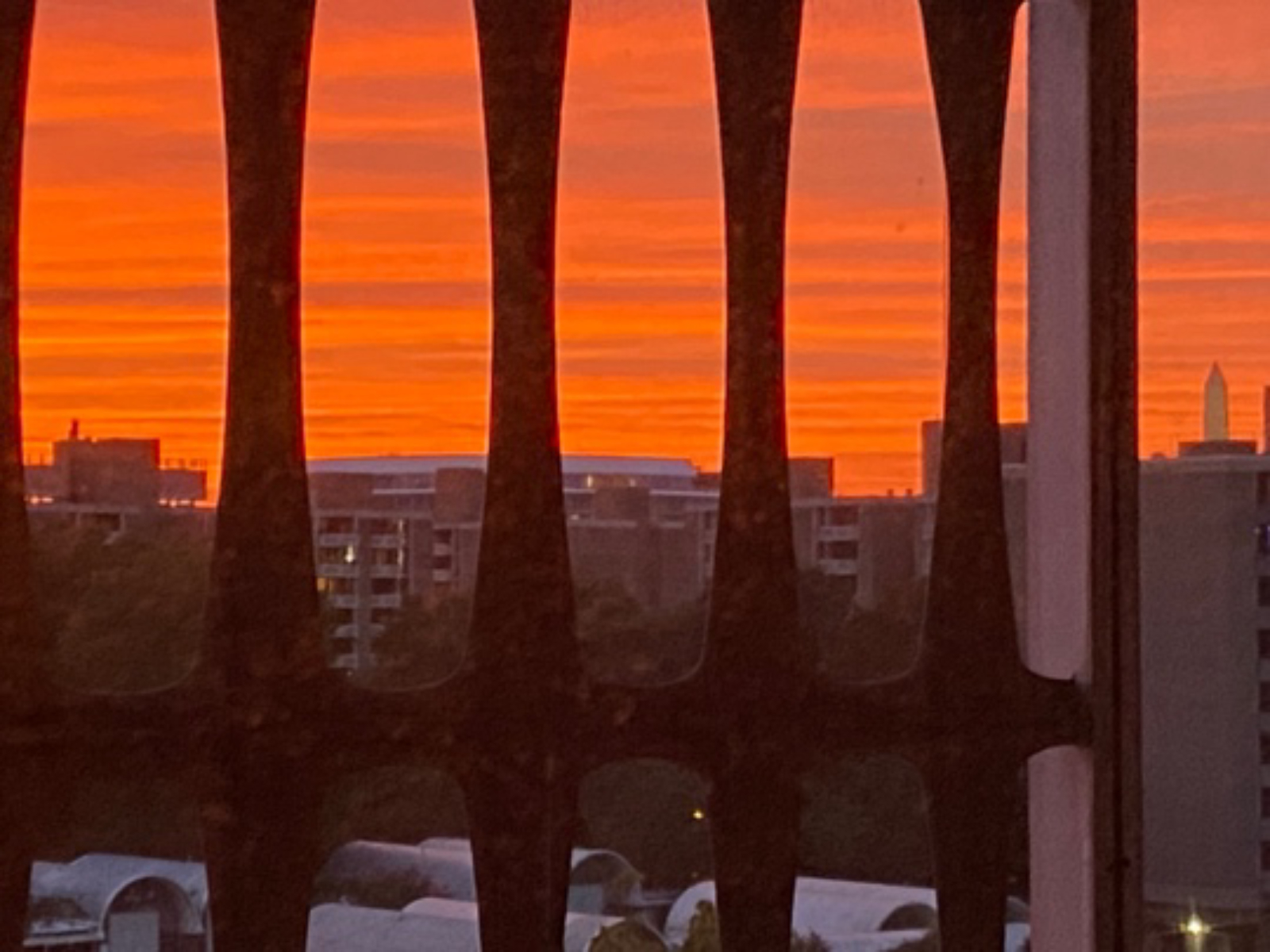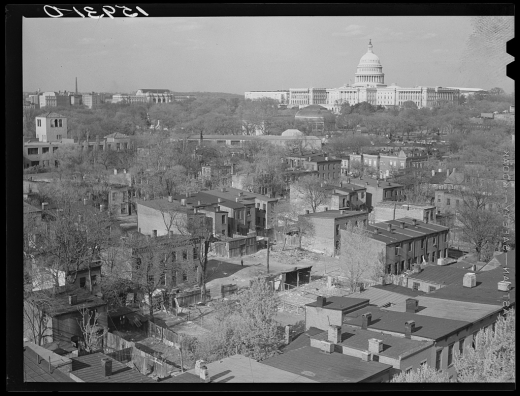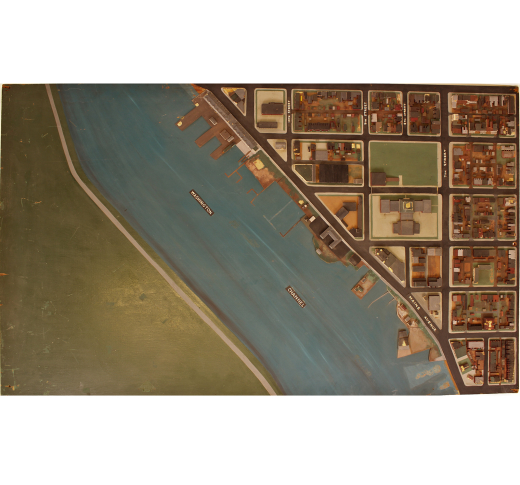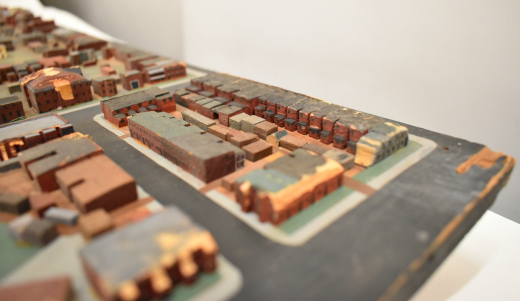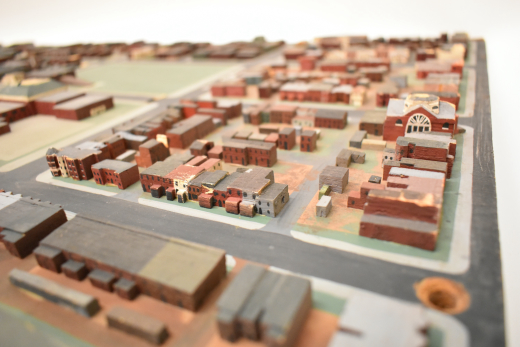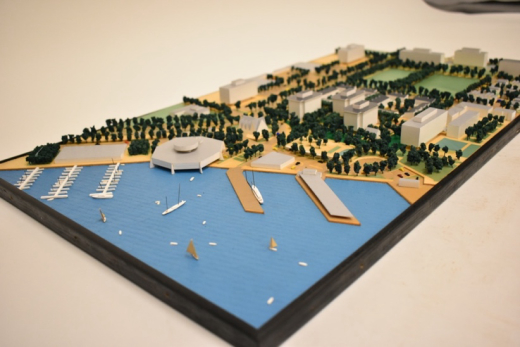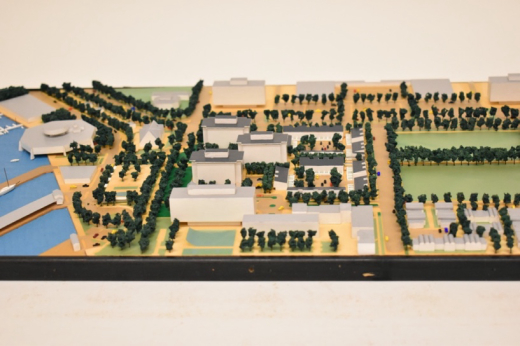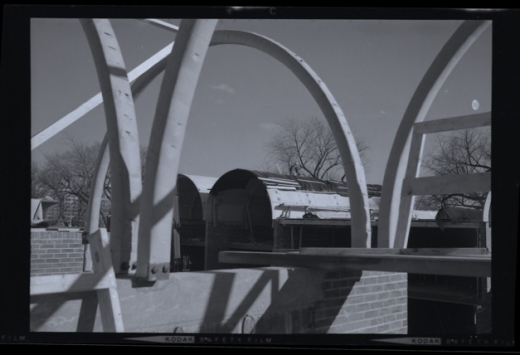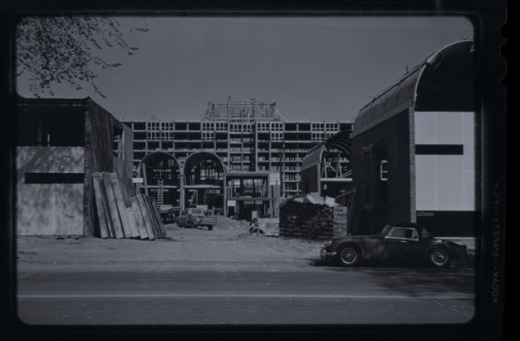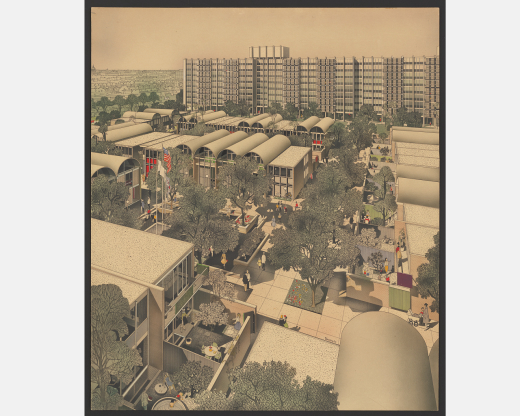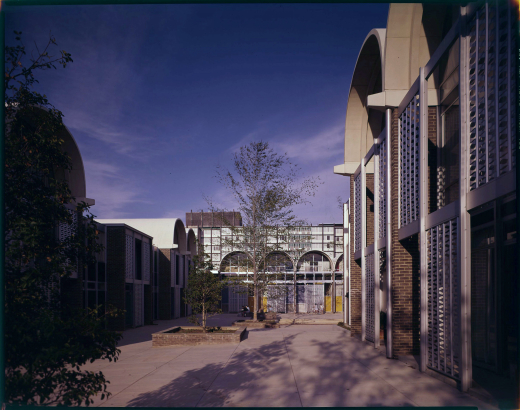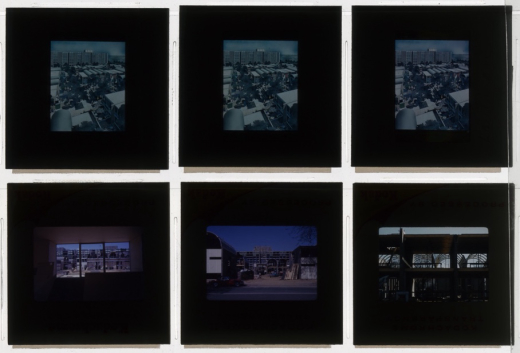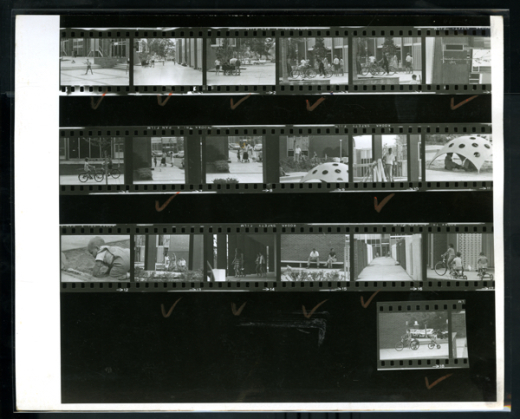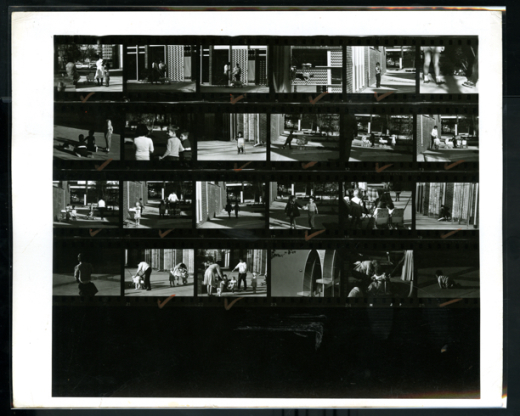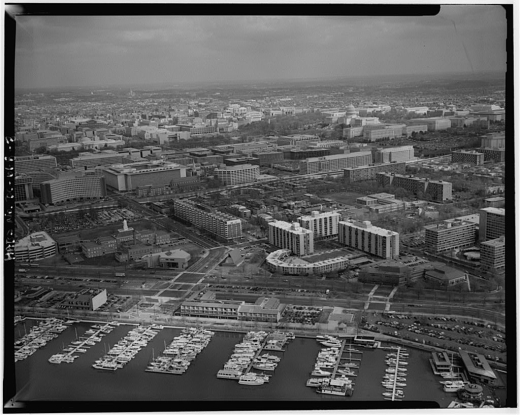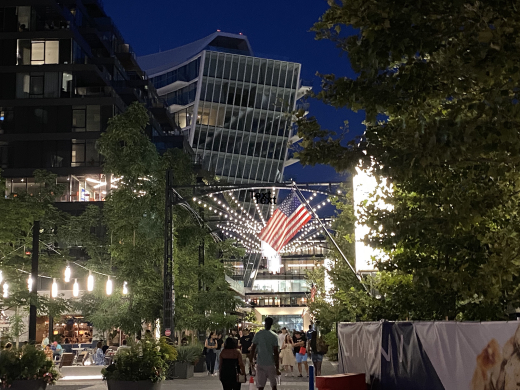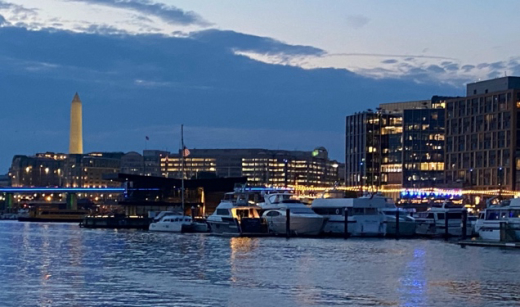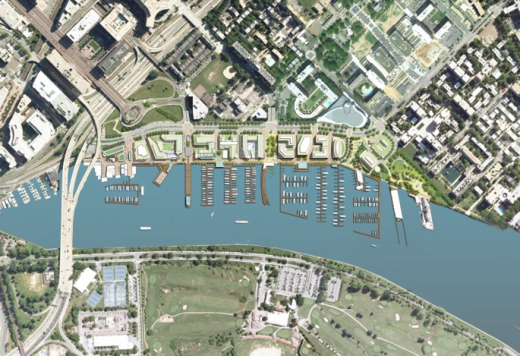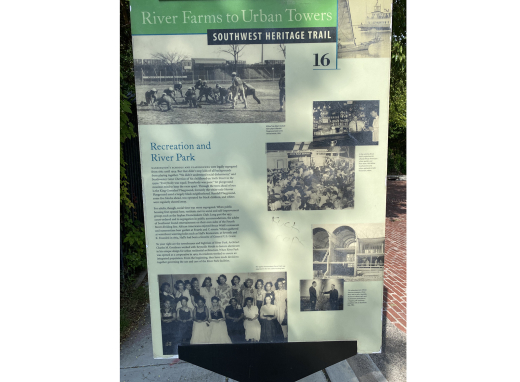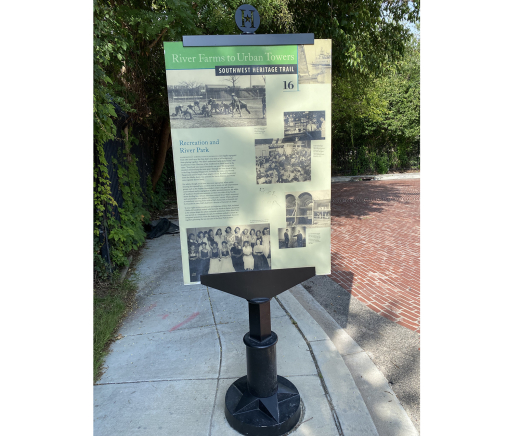I have lived in Southwest DC for the past seven years in a 1963 cooperative housing “campus” that was built as part of the 1945 Redevelopment Land Agency (RLA). Considered to be the first formal urban renewal project in the United States, the RLA dislocated thousands of residents and their intact community of mainly Black Americans. The photograph that I was most familiar with that depicted the “before” community was the 1939 image that shows the proximity of Southwest, District of Columbia, to the U.S. Capitol Building. Many residences in the foreground were built in “alley ways” and did not have electricity, running water, or indoor plumbing.
Uncovering the Archives: Displacement in Southwest, District of Columbia 1939-2023
Author
Karol R. Wiliams, M.Arch
Affiliation
Independent scholar, architect, guest editor
Tags
1940s-1950
In wanting to explore who and what was within Southwest, DC I spoke with Senior Registrar, Nancy Bateman, and Bryn Cooley, Collections Manager of the National Building Museum (NBM) Collections Department. I was very excited to learn that their Collections Department contained a never before photographed and first time digitized 5 panel painted wood on plywood model.
The 78”x72”x2” model shows the existing businesses, residences and the Washington Channel in the foreground. The detailed panel of the harbor (60”x26”x2”) has a painted title in the lower left hand corner “Southwest Washington Before Redevelopment” but has no further information on the date or who commissioned it. The approximate date of the model is 1940s-1950s and when it was part of a 2011 transfer from the American Institute of Architects (AIA)/ American Architectural Foundation (AAF) to the NBM, the 6th panel was missing. I was told by Nancy Bateman, NBM, Nancy Hadley, AIA Director of Archives and Records, and Mari Nakahara, Curator of Architecture, Engineering, and Design at the Library of Congress that additional information is not known. Note in the enlarged photographs the attention to detail and extent of the community with residential rather than industrial buildings. It was interesting to see the Esso sign (last image in slideshow below) but it was very disappointing to see how many people and buildings were displaced and demolished.
The extent of demolition – and in sharp contrast to the “Southwest Washington Before Redevelopment” model – is this 1945 photo of the demolition in Southwest D.C. According to the National Capital Planning Commission’s history timeline, 400 acres were cleared resulting in the “development of new apartments and federal offices, but at the cost of the forced removal of 23,500 people and the destruction of numerous historic buildings.” Note the Jefferson Memorial, Tidal Basin, and Washington Monument in the background.
Late 1950s
In the late 1950s high profile architects I.M. Pei, Chloethiel Woodward Smith, Charles M. Goodman and others competed for residential, business and government projects within the demolished 400 acres of Southwest. One unbuilt project, designed by Charles C. Goodman, is shown in the following model that was also photographed and digitized by the NBM for this article. It depicts a combined high rise and townhouse community between M and N Streets, and to the west 4th Street SW, D.C. The model corresponds to a drawing in the Library of Congress (LoC) Prints and Photographs Online Catalog in the Charles M. Goodman Collection. The drawing was given to the LoC in 2011 at the same time that the NBM was given the model from the AIA/AAF. I was told by Nancy Bateman that the NBM was given three-dimensional objects while drawings from the Goodman Collection were given to the LoC. At this time the project name and date is unknown.
1960s
One cooperative that was built in Southwest DC as part of the RLA was River Park Homes designed by architect Charles M. Goodman and photographed by architectural photographer Robert C. Lautman. The Lautman Collection of over 30,000 images was donated as the gift of the Estate to the NBM and is still mostly undigitized. I was given access to all of the River Park photographs and a few selected transparencies are shown below. The construction photos interested me greatly but the slide transparencies of the residents who initially lived in the high rises and townhouses intrigued me more. Mr. Lautman had photographed hundreds of architectural projects but only rarely included people.
Yet, as the transparencies show, children are holding hands, playing, riding their bicycles, while older residents are conversing and pushing strollers. A similar vision was originally depicted in a 1960 rendering of the project.
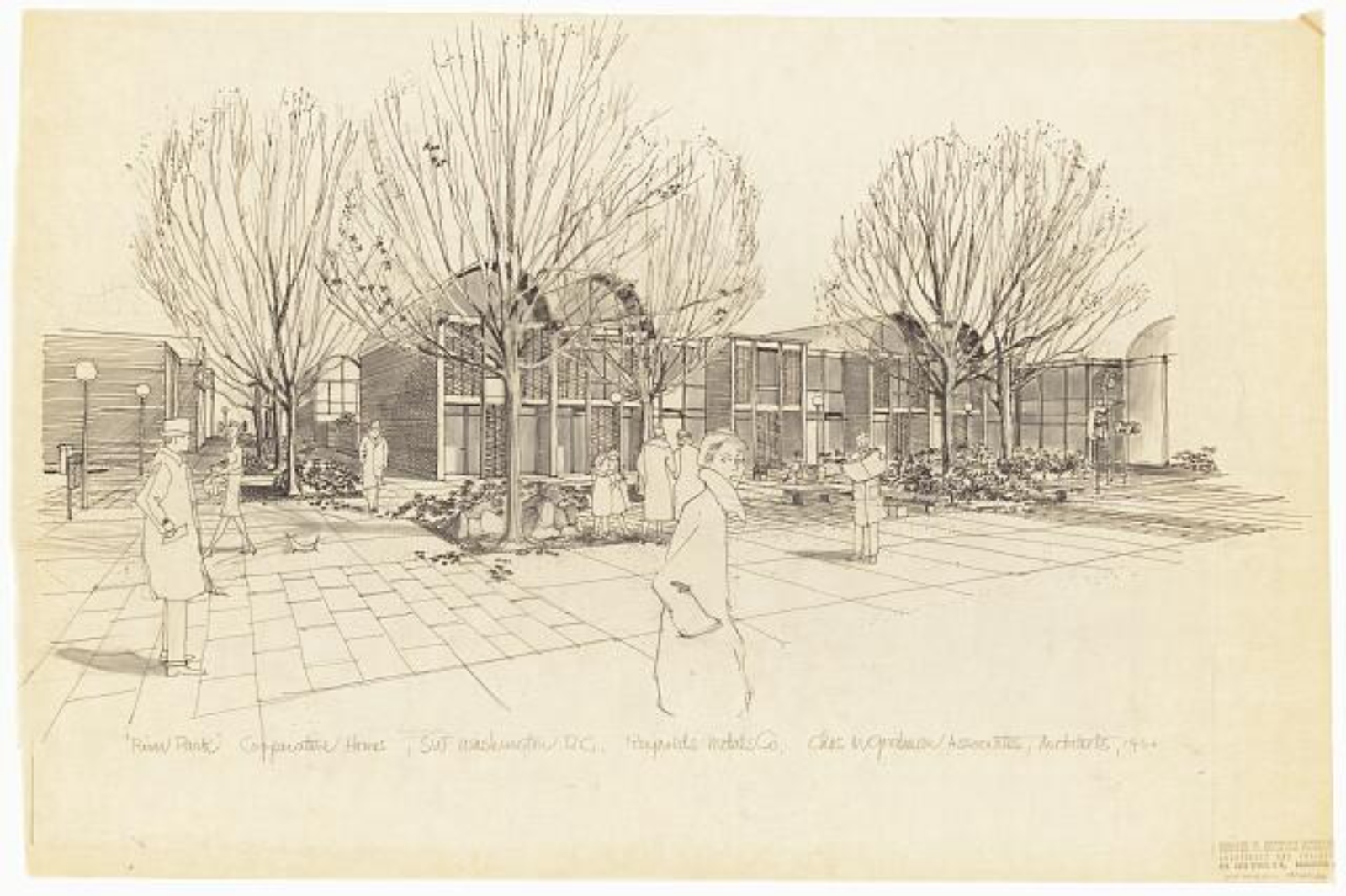
River Park Cooperative Homes for Reynolds Metals Company, 4th St., O St., N St. and Delaware Ave., S.W., Washington, D.C. Perspective projection; rendering. Charles. M. Goodman Associates, Architects. 1960. Courtesy .
2023 Revitalization and Displacement again
Today, in 2023, I view over two centuries of history from my west facing seventh floor unit: Wheat Row, four brick townhouses completed in 1795; the top 50 feet and apex of the Washington Monument (1884); Harbour Square Cooperatives completed in 1966; and The Wharf, a $3.6 billion mixed-use development of residential high rises, offices, hotels, a music venue, and restaurants that received DC Zoning Commission approval in 2013. Prior to The Wharf, the 1992 image shows the limited use of the waterfront - a motel, a few restaurants, and several parking lots in the foreground with the marina. From 2011 to 2013 the Washington Kastles, a World team tennis competition, played for three seasons at a 2,600 seat facility erected in 2011. This facility was torn down for the The Wharf development.
Perkins Eastman was designated as master planners/architects for The Wharf with notable architects including Raphael Vinoly, ShoP, and WDG. Marinas now line the Washington Channel, tourists stay in Hiltons and Hyatts, promenade along expensive shops, and eat in eclectic and specialized restaurants. There is little sense of neighborhood community at the Wharf even as they bring music performances and fireworks to the Waterfront. The high end services and residences at The Wharf have caused some Southwest DC residents to be displaced again. Condominiums at The Wharf have a median list price of $2 million whereas the average cooperative built in the 1960s in SW DC has a 2023 . Over the past six years home owner association fees and assessments for maintenance of units have increased monthly by 40%. Some residents have lived in my high rise building for 30 years with parents who moved in at the opening of the cooperative in 1963. Because of these higher costs, they have had to move out of Southwest as their parents and grandparents have had to do in the 1960s.
At the cul-de-sac adjacent to one of the entrances to River Park there is an illustrated sign as part of Cultural Tourism DC’s Southwest Heritage Trail. Entitled River Farms to Urban Towers it states in part: “…Through the trees ahead of you is the King-Greenleaf Playground, formerly the white-only Hoover Playground amid a largely black neighborhood. Randall Playground, some five blocks ahead, was operated for black children, and whites were regularly shooed away…To your right are the townhouses and “highrises” of River Park…When River Park was opened as a cooperative in 1963, its residents worked to ensure an integrated population. From the beginning, they have made decisions together governing the use and care of the River Park facilities.” Today, in 2023, River Park continues to be integrated and there is a strong sense of community for those who still reside here. I hear children running up and down the interior hallways of the high rises and children and families congregating around the outdoor sunken garden area. But, when I look out my window or walk through Southwest, District of Columbia I feel the presence and think of all those who were displaced from the 1950s to today.
About the Author
Karol R. Williams, M.Arch, architect, has been practicing and teaching architecture for thirty-five years in Philadelphia and Washington, DC. In professional practice she has specialized in all phases of healthcare design - master planning, programming through construction documents and administration, and Post-Occupancy Evaluations (POEs). As Adjunct Assistant Professor at Drexel University Karol taught and coordinated Architectural Design Studios, Architectural Engineering Design Studios and Architectural Programming. She was a guest lecturer on Contemporary Architecture during Semester at Sea’s 2013 50-day Enrichment Voyage “Coastal Cultures of the West” and a 2019 Fellow of the U.S. Capitol Historical Society. Her health design research publications and presentations have included EDRA symposiums in Edinburgh, St. Louis and San Francisco. Karol was a symposium presenter of “Coexisting Harmoniously: The Architectural Themes of the Philip Johnson-designed Kreeger Residence/Museum and the Spirited Art Collection of David and Carmen Kreeger”, Latrobe Chapter, Society of Architectural Historians. She currently volunteers at the National Building Museum and is helping to uncover personal objects, unlabeled photographs, negatives and transparencies of renowned mid-century architectural photographer Robert C. Lautman. Karol has a B.A. from Cornell University with a major in Psychology and a Master of Architecture from SCI-Arc Southern California Institute of Architecture.
