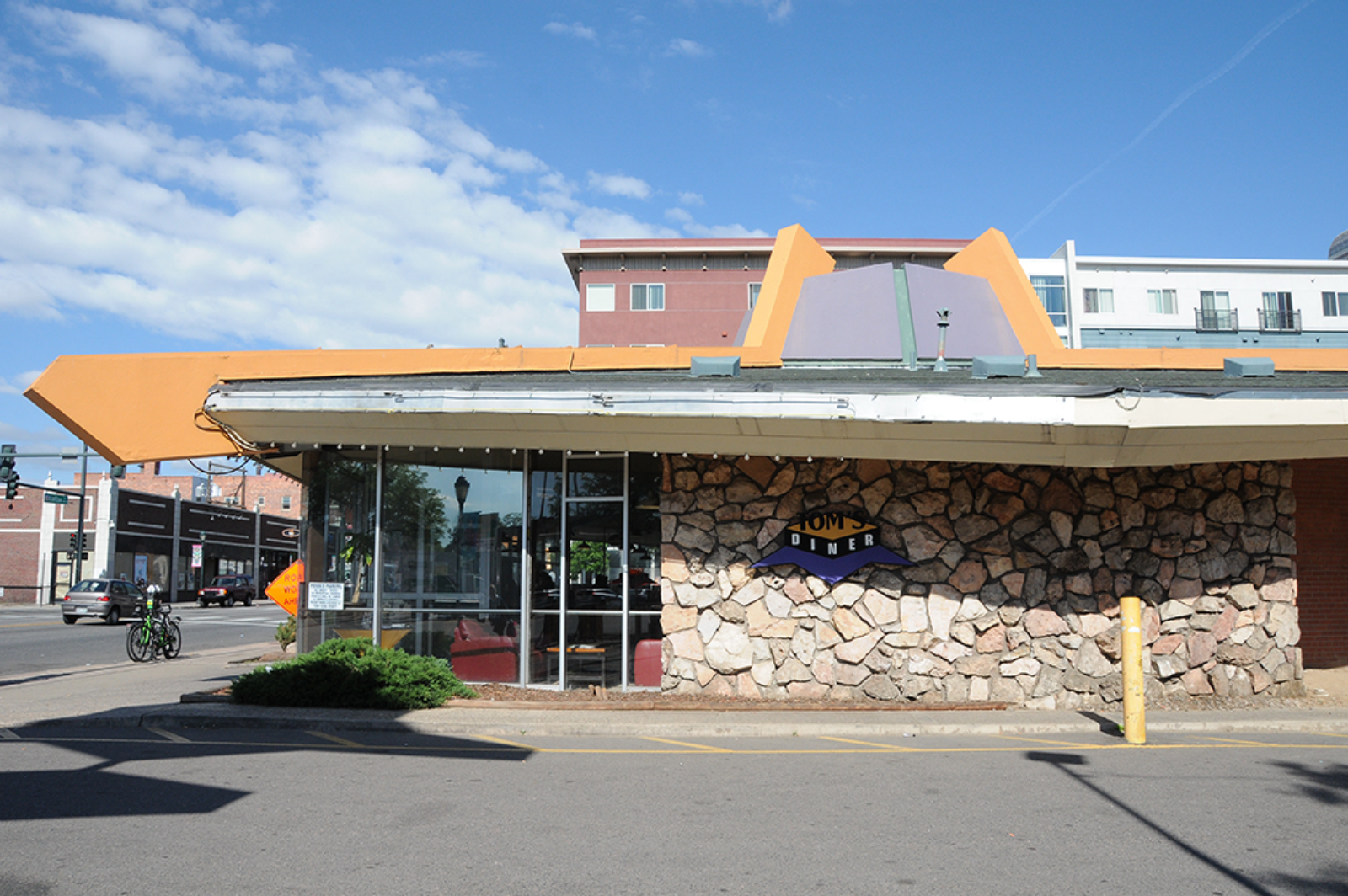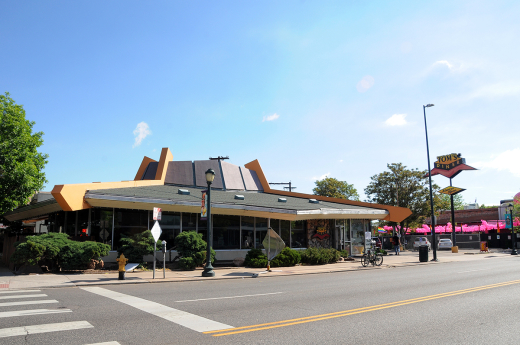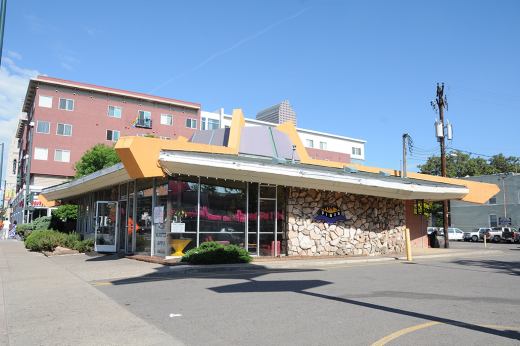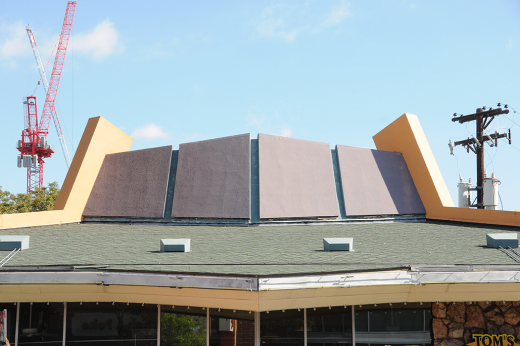Rocky Mountain Modern Part Five
Preservation Win for a Googie-style building in Denver
History of the White Spot Restaurant
Tom’s Diner was built in 1967 as part of a Denver-based diner chain known as the White Spot restaurants. The building is closely associated with post-World War II commercial development along Colfax Avenue, which had transitioned from main street to an interstate highway and was a big draw for tourists making their way west to Colorado’s mountains. Located at 601 E. Colfax, the building’s unusual architecture is an expression of the Googie style, an architectural type popular in the mid-1960s. The style originated in Los Angeles, first used at a Hollywood coffee shop called Googies. The term was coined by Douglas Haskell of House and Home magazine when he saw the L.A. coffee shop. The style was associated with car culture and related uses such as motels, coffee houses, gas stations and diners. It played on the interest in the “Space Age” and futurism, displaying features such as cantilevered and tilting roofs, walls, and windows, as well as geometric shapes and acute angles. The style often deployed expanses of glass, metal, plastic panels, and stone veneers.




