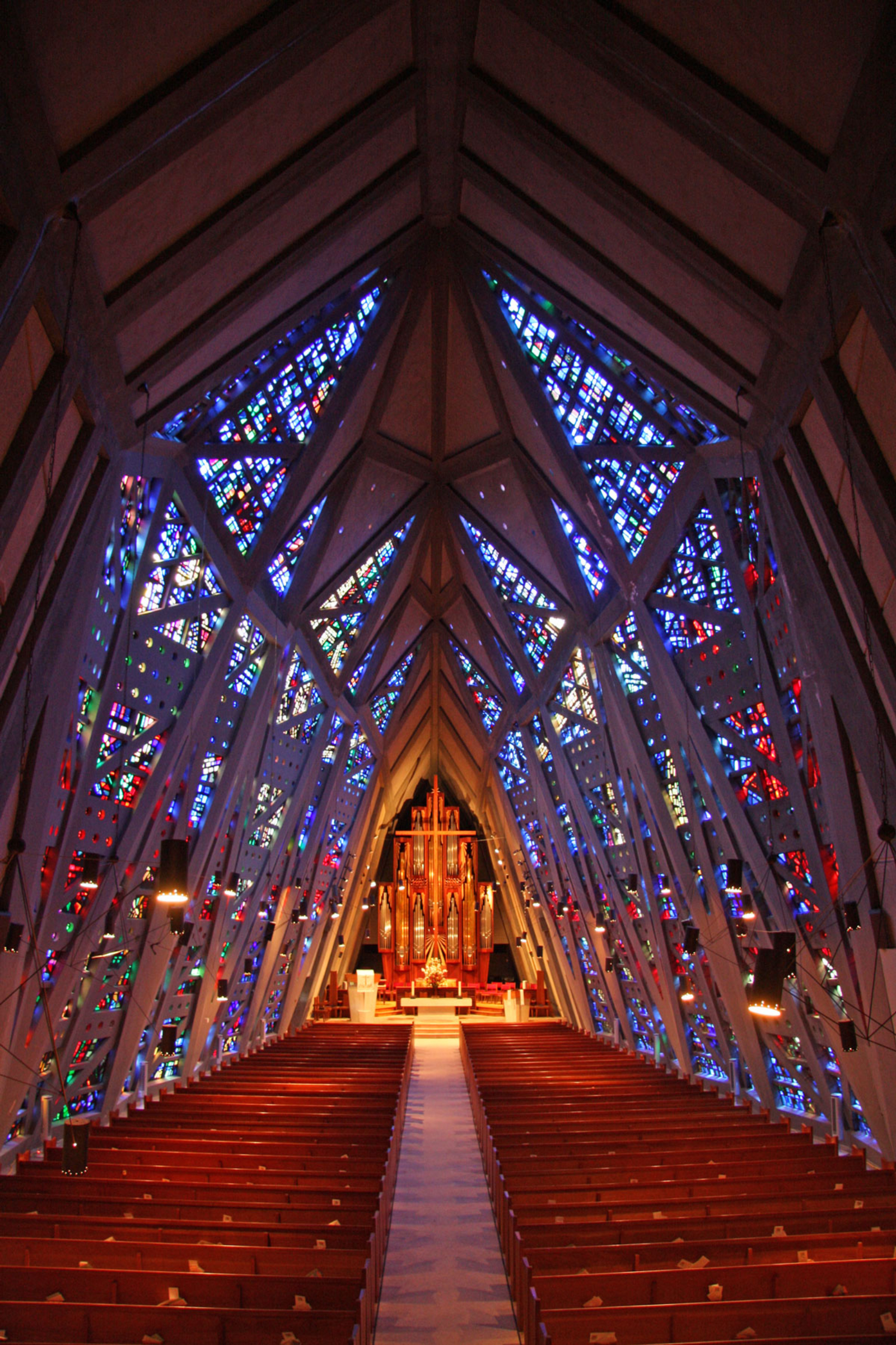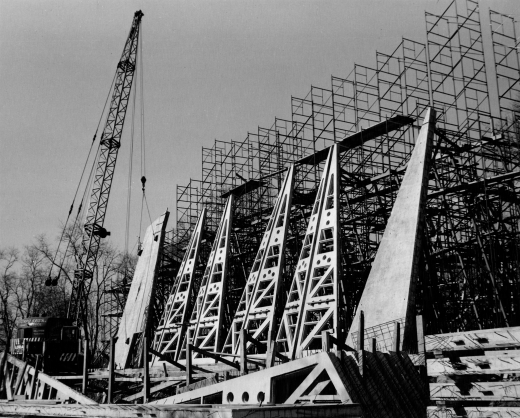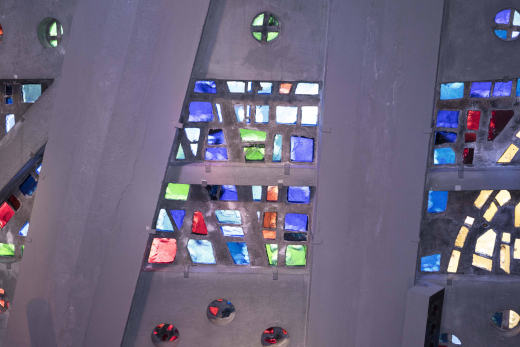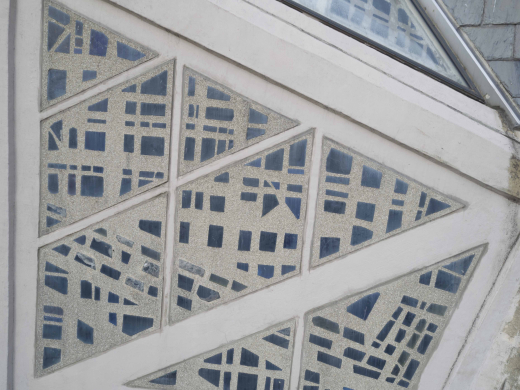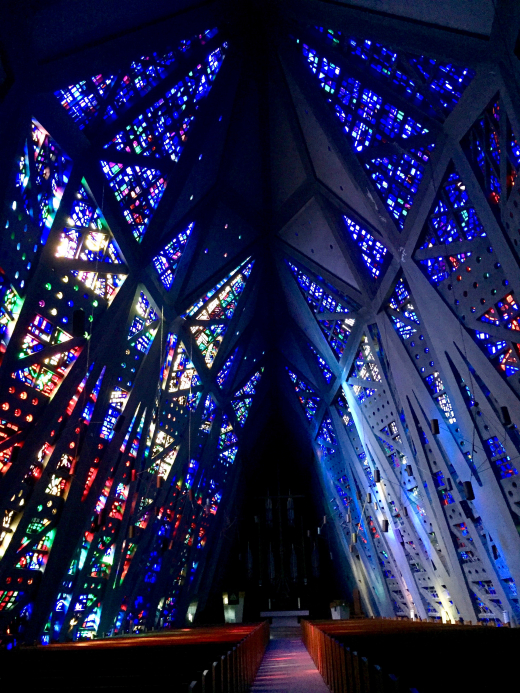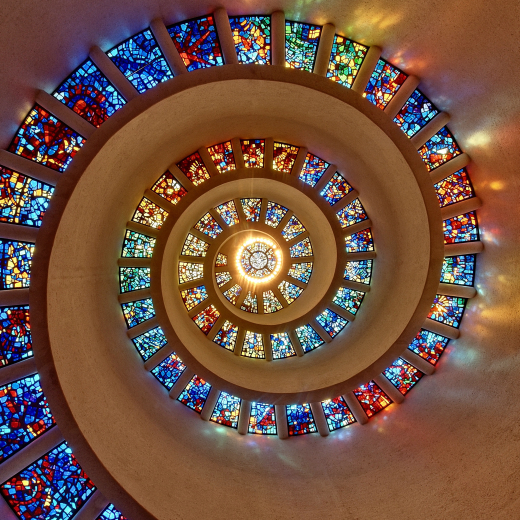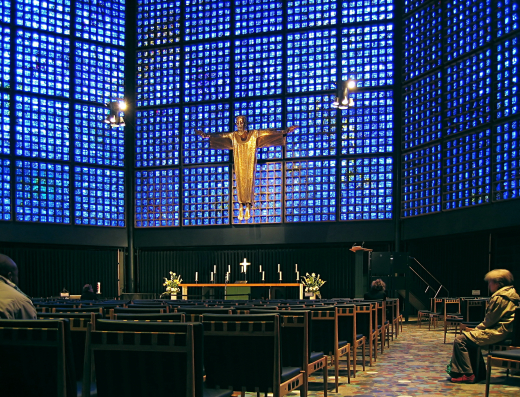… when you’ve plodded through it all methodically from the beginning—the human needs, the floor plan, the economics, the structure—you still must get an emotional reaction. The answer is to merge art and architecture. At Stamford we did it by bringing in color and the stained glass design. I would have liked to get sculpture, too. I don’t mean going out to buy it, but sculpture which grows out of the architecture. The future belongs to the integration of architecture, painting, sculpture and landscaping—to what has been called ‘total architecture’.[1]
Wallace Harrison came to be regarded as an architect who connected the world of high art with that of a new form of monumental architecture. At the First Presbyterian Church in Stamford, CT, he began with a curiosity about Gothic space as a prototype for the integration of the arts, with the intention of designing a “place of worship with some of the splendor of colored light found in the great Gothic cathedrals.”[2] In 1956, Harrison made the second of two trips to Europe over the course of the First Presbyterian Church commission. He wanted to see examples of Gabriel Loire’s abstract stained glass designs, as he sought inspiration for the colored glass he imagined for the congregation’s new Sanctuary, a structure designed with a Gothic sensibility and modern features. Later reflecting on his accomplishment, he described the visual impression as being inside a giant sapphire.
