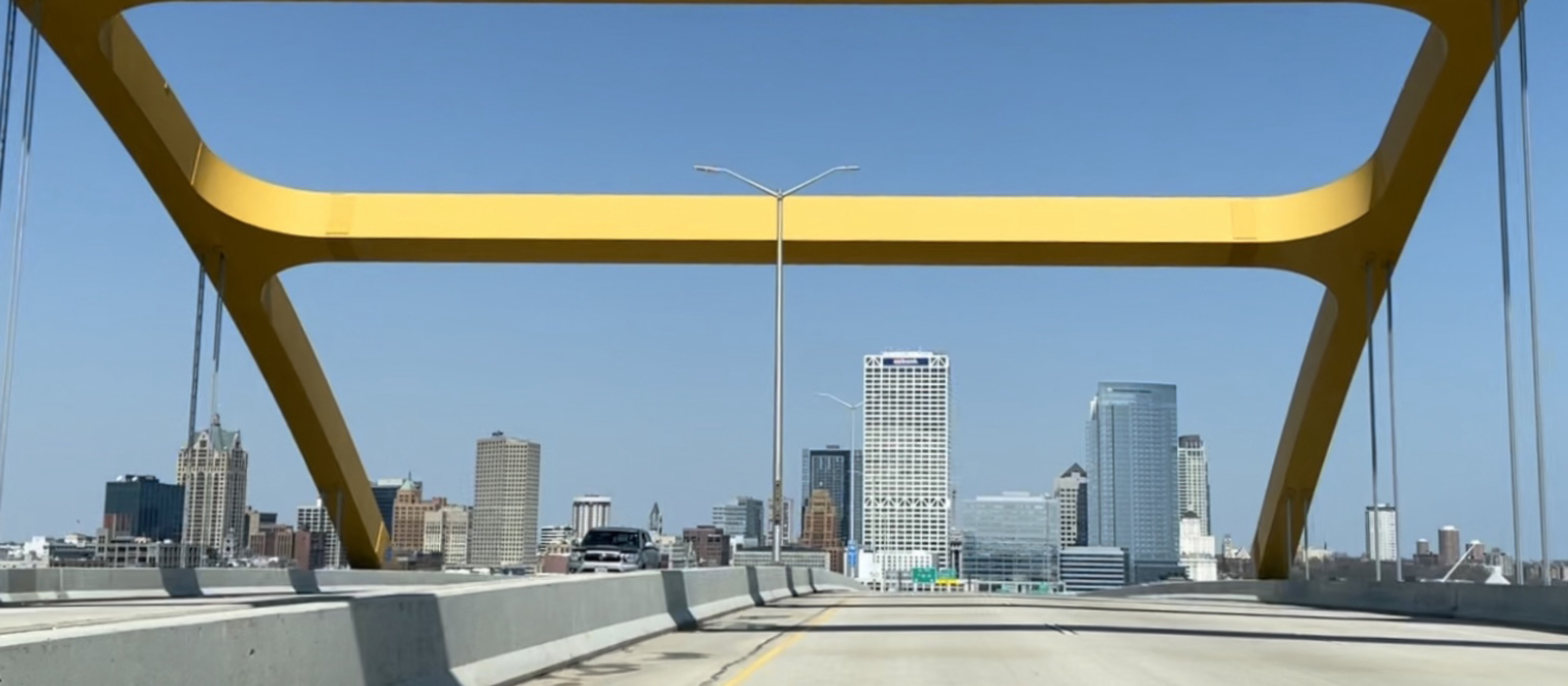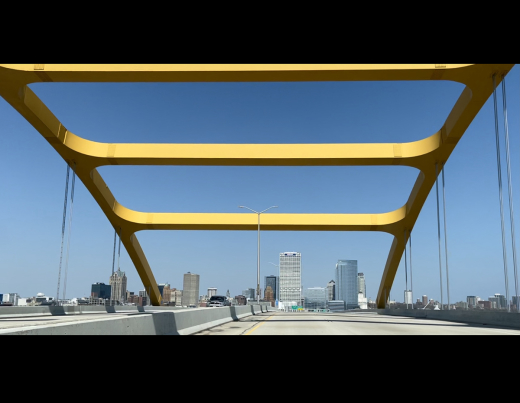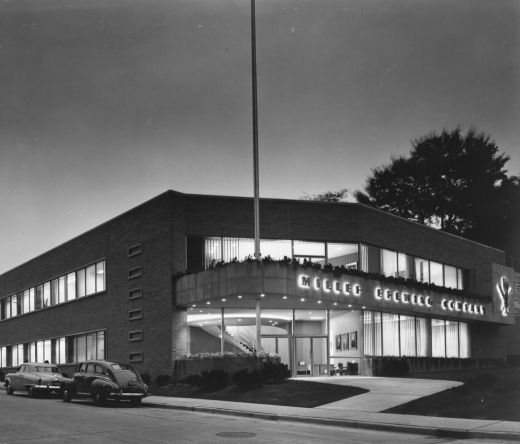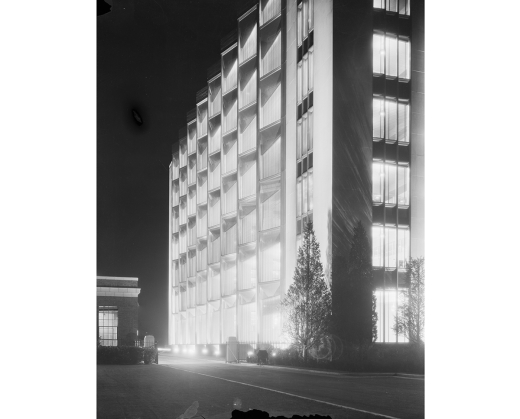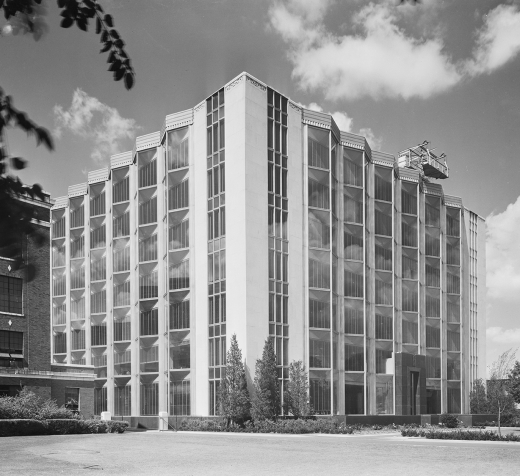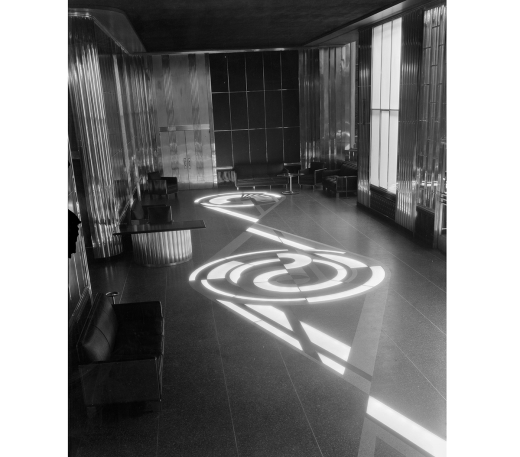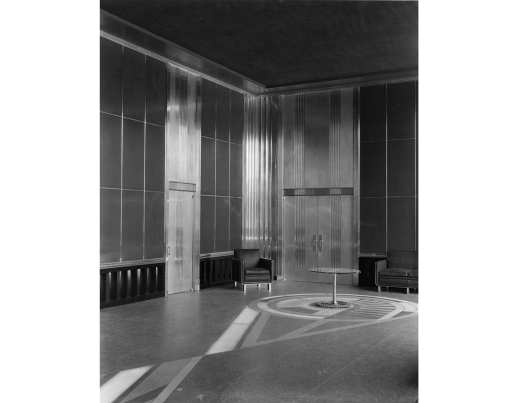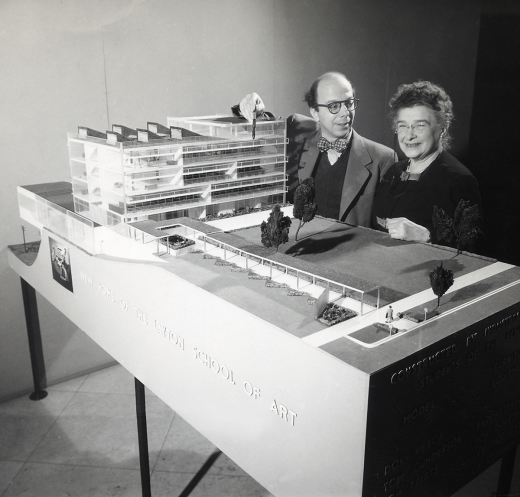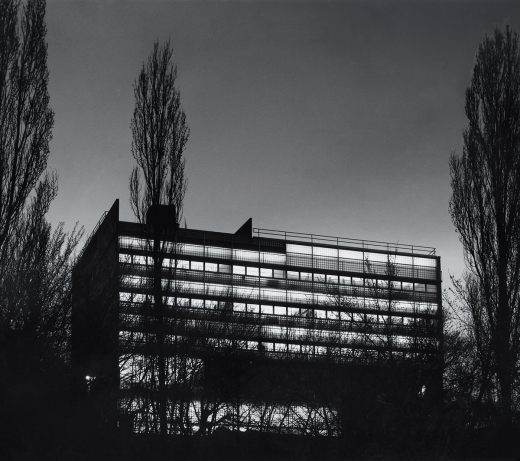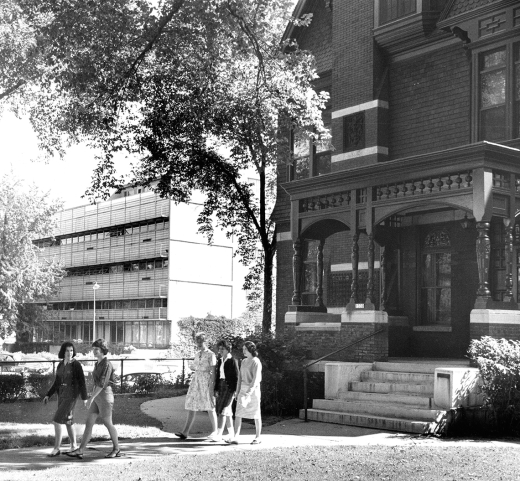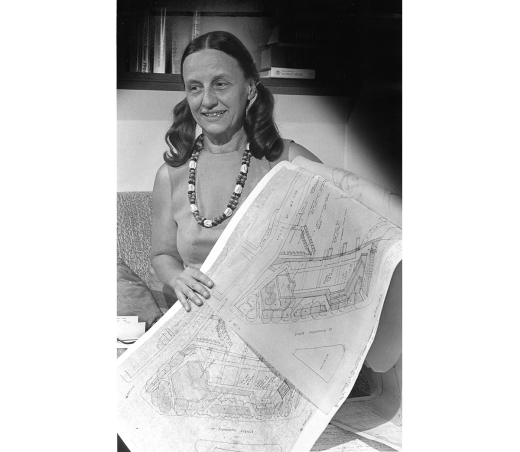Beyond Cream City Brick: Modernism in Milwaukee is part of the °®¶¹app Regional Spotlight on Modernism Series, which was launched to help you explore modern places throughout the country without leaving your home.
Beyond Cream City Brick Part One
Milwaukee Moderns
Milwaukee Moderns will introduce the diverse communities, progressive ideas and cultural leaders in Milwaukee during the twentieth century. This preview chronologically examines five iconic modern Milwaukee buildings through the lens of the pioneering architects, designers, activists, and community leaders that pushed for design reform and advocated for architectural innovation.
Entering Milwaukee from the south across the Daniel Hoan bridge, we see the historic 19th century riverfront city recomposed through a modern lens of concrete and steel. With its bracing beams passing in sequence overhead like sprocket holes in a film reel, the bowstring bridge structure, completed in 1977, frames the skyline as if purposefully designed to animate the city’s architectural achievements. The Milwaukee lakefront itself is a modern conception; first inspired by Depression-era WPA projects, called to action at mid-century by the engineer’s aesthetic of Eero Saarinen’s War Memorial Center and later refined by Santiago Calatrava’s winged brise soleil for the Milwaukee Art Museum and the Discovery World Pilot House by HGA. In the city’s lakeshore skyline are classic step-back skyscrapers from the 1920’s, the grey piers and white steel trusses of mid-century landmarks, a stenciled 60’s metal façade, a faceted 70’s monolith, and the luminous glass of contemporary office facades. In the foreground are the fountains and tree groves of Dan Kiley’s Cudahy Gardens, the curving steel rooflines of Summerfest’s stages, and the aquiline paths of Lakeshore Park. Over the last century, modern architecture and landscape design have come to define the skyline of Milwaukee’s civic identity.
