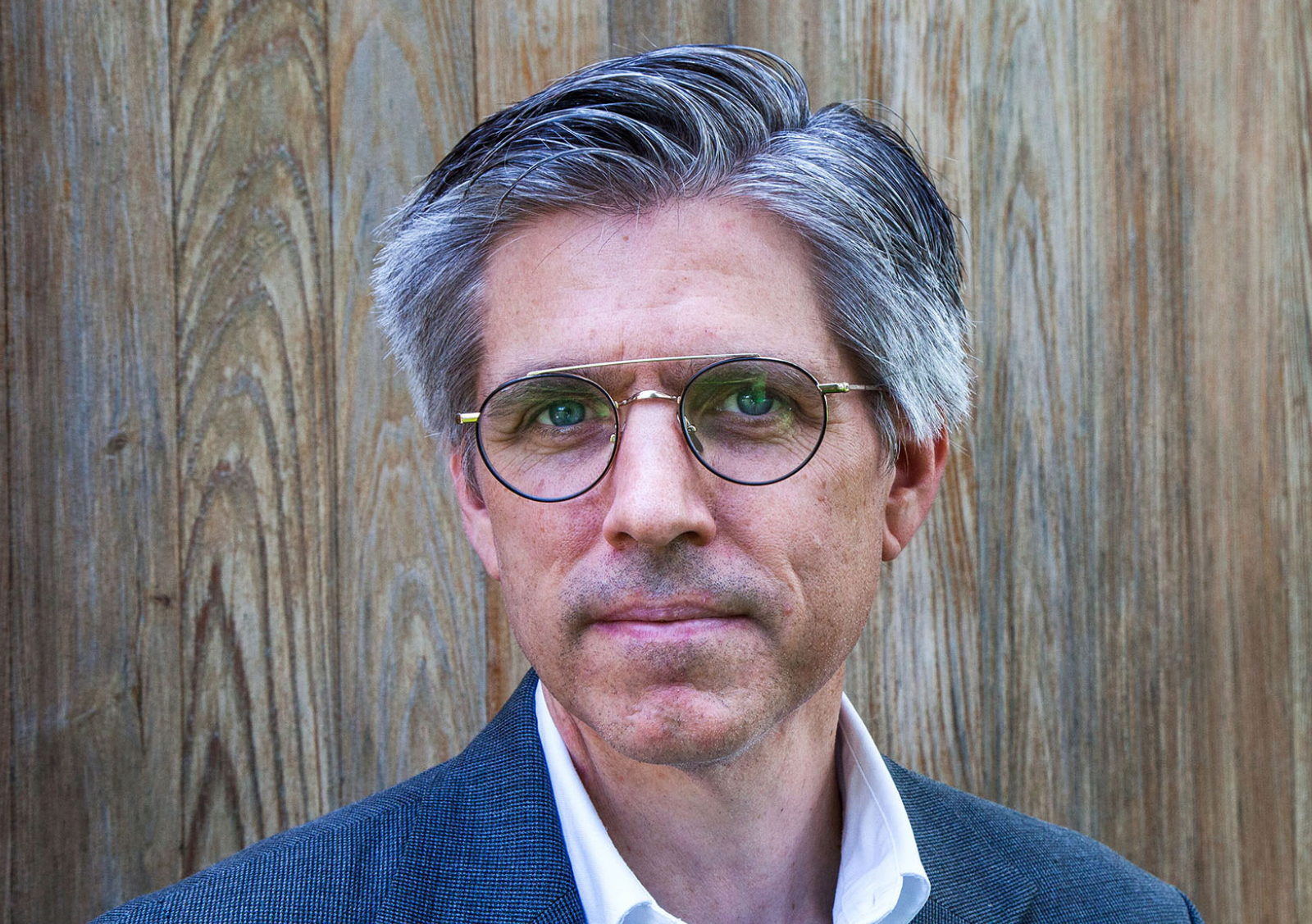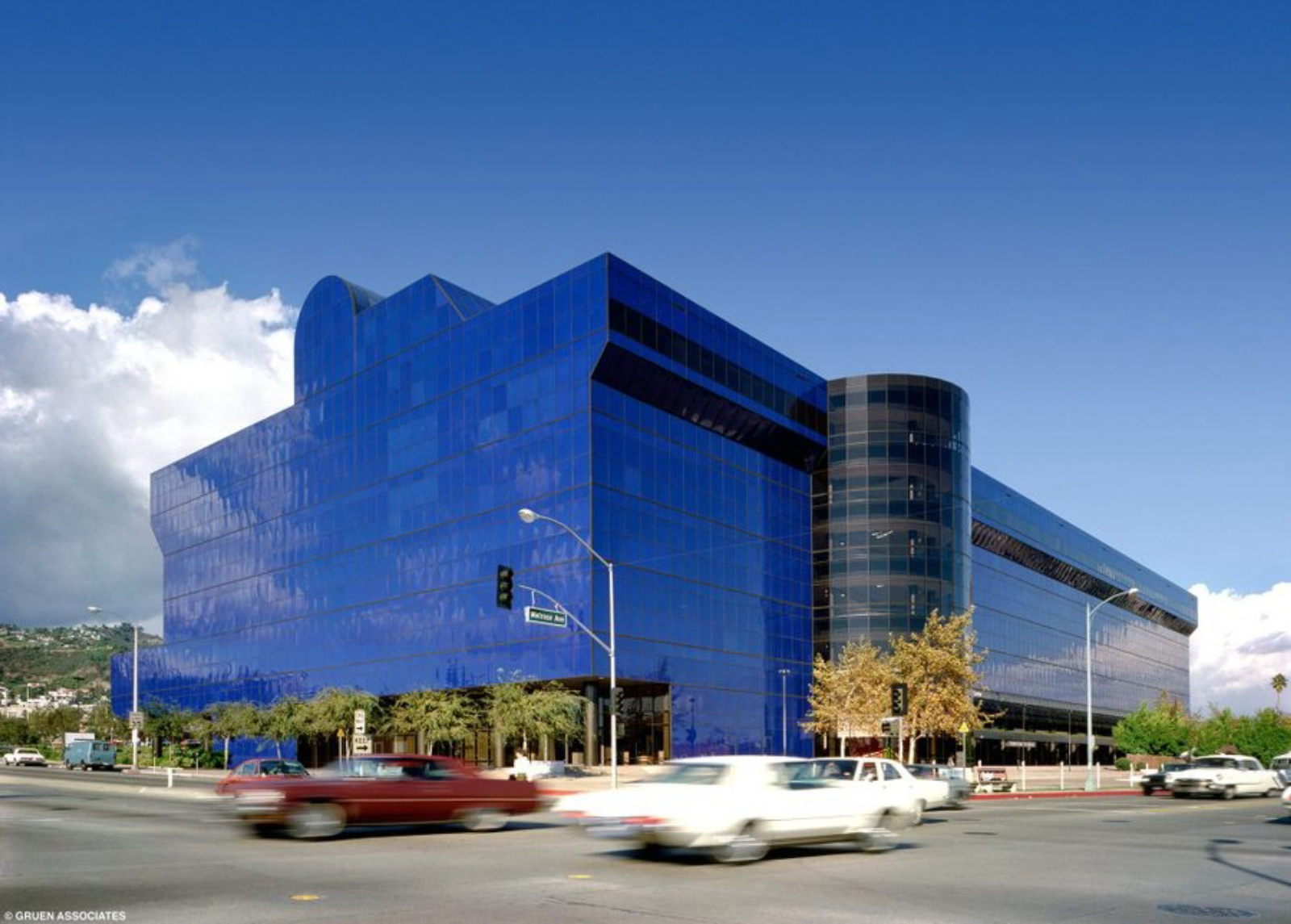The Modern Value Proposition
Session 1
Moderator

William Whitaker
William Whitaker is curator of the Architectural Archives at the University of Pennsylvania Stuart Weitzman School of Design. He is coauthor (with George Marcus) of The Houses of Louis Kahn. Trained as an architect at Penn and the University of New Mexico, Whitaker works most closely with the archival collections of Louis I. Kahn, Lawrence Halprin, and the partnership of Robert Venturi and Denise Scott Brown, in support of teaching, scholarship, preservation, and public engagement. He co-curated over forty exhibitions including Experiments in Environment: The Halprin Workshops, 1966-71 (Graham Foundation), Anne Tyng: Inhabiting Geometry (Graham Foundation and Penn’s ICA), and, most recently, Design With Nature Now (with the McHarg Center) – a major program of exhibitions, conference, and public programs that highlight the dynamic and visionary approaches to landscape design and development in the face of climate change and global urbanization. He is project director for What Minerva Built, an exhibition project focused on America’s first independent female architect, Minerva Parker Nichols.
Signage at the Crossroads: Preserving the Brand Identities
Twentieth-century modern architecture and design was the perfect vehicle for businesses to brand themselves as they constructed new identities through corporate headquarters. Over time, these buildings and in particular, their signs transcended branding to become landmarks and symbols for their communities. I will discuss how business and modern architecture intersected to create architectural branding that effectively spoke to the public with various case studies beginning with the 1932 PSFS Building by Howe and Lescaze. The preservation of branding focuses on the identity of the original clients who were important collaborators of the designs. Unfortunately, important urban-scaled signs are often removed and replaced with the new owner’s signs—a classic example of the baby being thrown out with the bathwater. This talk explores the issues, challenges, and triumphs of protecting and conserving these brand identities as important historical imprints that signal the crossroads of modern architecture and business clients.

Grace Ong Yan, Ph.D.
Grace Ong Yan is Assistant Professor of Interior Design in the College of Architecture and the Built Environment at Thomas Jefferson University in Philadelphia where she teaches history of architecture and design, research methodologies, and design studio. Her scholarship explores histories of modernism and intersections of business histories, media, and architecture. She received her Ph.D. in Architecture from the University of Pennsylvania, M.Arch. from Yale University, and B.Arch. at the University of Texas at Austin. Grace is the co-editor of Architect: The Pritzker Prize Laureates in their own Words, (Blackdog and Levanthal, 1st ed. 2010, 2nd ed. 2018) and has also published articles and chapters on subjects ranging from the intersections of consumerism and modernism to material complexities in post-war design and architecture. Her recent book Building Brands: Corporations and Modern Architecture explores the role of architectural branding in the design of mid-twentieth century corporate modernism and tells how business strategies, modern architecture, urban conditions, and conceptions of society shaped the ambitious branding goals of corporate clients. (Lund Humphries, 2021) Grace is a board member of °®¶ąapp/Greater Philadelphia and past chapter president.
The Late-Modern Glass Skin: A Post-Industrial Vernacular
Long perceived as anonymous, what this presentation refers to as the “Late-Modern glass skin” developed from highly specific and thoughtfully considered contexts, concepts, and intentions. First proposed in the late 1950s, the design system’s two primary components were an all-over, smooth cartesian grid of mullions, coupled to mirror-like reflecting glass: a new material developed by architects Kevin Roche and John Dinkeloo of the Eero Saarinen and Associates architectural firm. This presentation will focus upon the contributions of the Saarinen office toward the development of the Late-Modern glass skin, with a special focus upon the Saarinen Holmdel New Jersey Bell Labs project- as both envisioned and built.

Daniel Paul
Daniel Paul is a Southern California-based architectural historian. Federally qualified, he has 15 years’ experience in the field of built environment regulatory consulting, and historic preservation experience of more than 25 years. His 2004 art history master’s thesis, completed at the California State University Northridge, is an early history of Late-Modern mirror glass skins: the subject of his presentation. For the City of Los Angeles, Daniel wrote the historic context statements and registration requirements for identifying significant Late-Modern and Postmodern architecture city-wide. Daniel has worked with °®¶ąapp on various projects that include the guest editing of “Peak Cambrian: Architecture 1993” on 1990s architecture, and content-edited the 2017 designation of the Roche- Dinkeloo UN Plaza lobby and Ambassador Grill spaces, New York City’s first Postmodern interior landmark.
PoMo FOMO: Postmodernism and the Fear of Missing Out
Postmodernism has reached an age where many of the materials and assemblies require repair or replacement and many of the structures do not meet current user needs and are threatened with large scale renovation or demolition. Due to age and lack of affinity for the style very few Postmodern buildings are locally listed or listed the National Register of Historic Places. The preservation movement is at a crossroads where if we do not act now, we will miss the opportunity to preserve important examples of Postmodernism.
This presentation will focus on be the application of National Register Criteria Considerations and The Secretary of Interior Standards to identify appropriate preservation treatments for Postmodern architecture. The paper will include a discussion of whether the approach to preservation of original building materials changes for a reactionary style of architecture defined by metaphor.

Jennie Gwin, AIA
Jennie Gwin, AIA, is a Principal in Beyer Blinder Belle’s (BBB) Washington, DC, office who specializes in projects that integrate historic preservation, new design, and adaptive re-use. She has deployed this expertise on high-profile historic landmarks with complex project requirements, including Vizcaya, National Park Service National Capital Region Headquarters, National Gallery of Art, and numerous buildings for the Architect of the Capitol. She has an extensive technical background in historic preservation with particular expertise in building repositioning, government projects involving multiple stakeholders, and federal historic rehabilitation tax credit projects.Â
