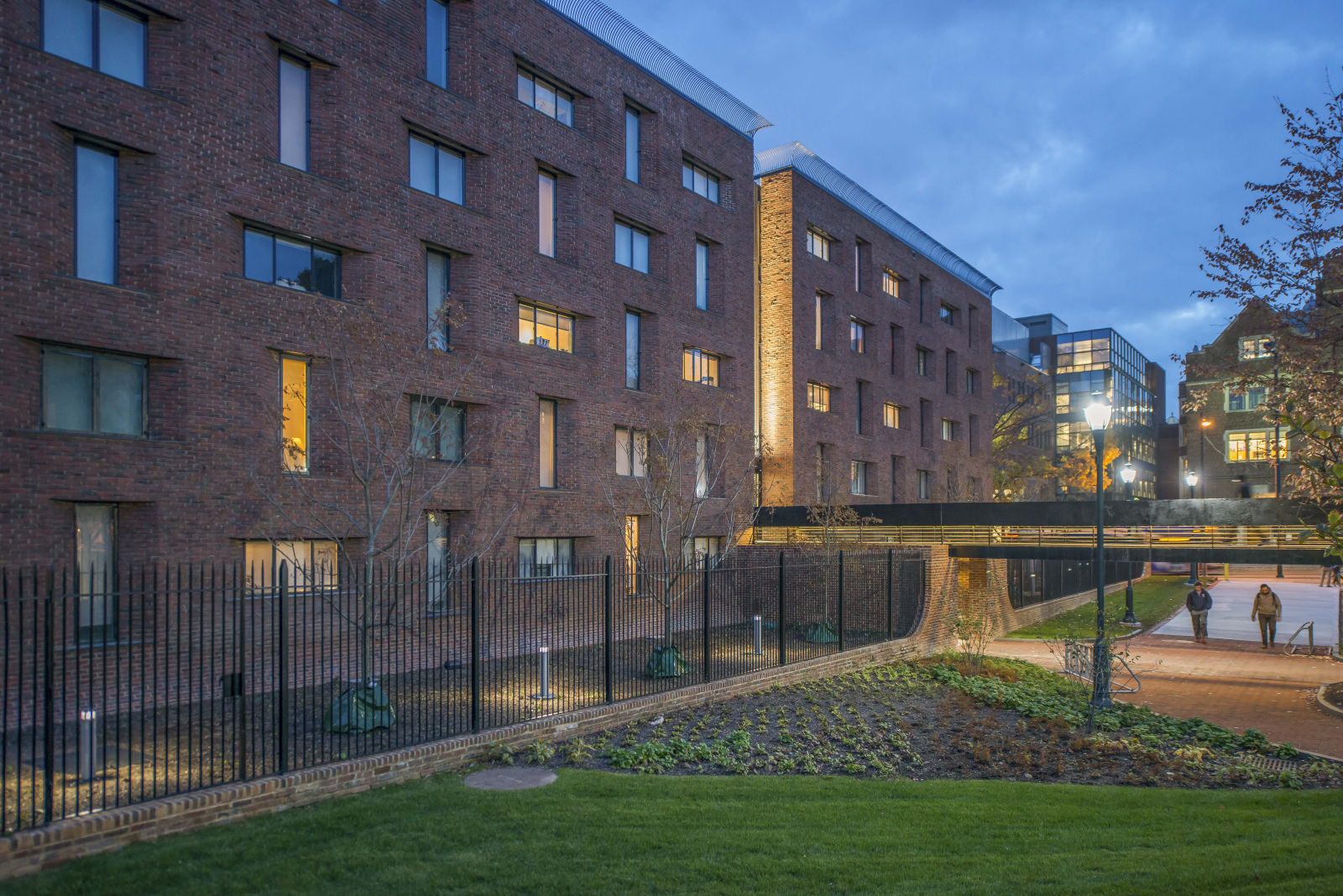Day Three Late Afternoon Sessions
Live Study and Play
Session 1
Live, Study, Play: Community in the Work of Eero Saarinen
Session 2
Session 3
Session 4
Live, Study, Play: Community in the Work of Eero Saarinen
Midcentury dormitories, more than most other campus buildings, are reflective of rapid growth and cultural change – admission of women, lifestyle changes, the post-war increase in student body population and increased need for housing. Many of them have begun to reach a critical point in their lifespan, and preserving, renovating, and adapting them to new cultural trends is imperative for their survival.
This session will discuss the comprehensive renovations recently completed at the University of Pennsylvania’s Hill College House designed by Eero Saarinen in 1960. This historic structure was constructed for freshmen women and its iconography of an urban Italian palazzo created a protective environment. By contrast the interior is bright, light filled, and organized around an open atrium with overlooking balconies. The interior was designed with spaces for living, study, and play and one of the goals of the renovation was to enhance those facilities in the context of this larger rehabilitation.




