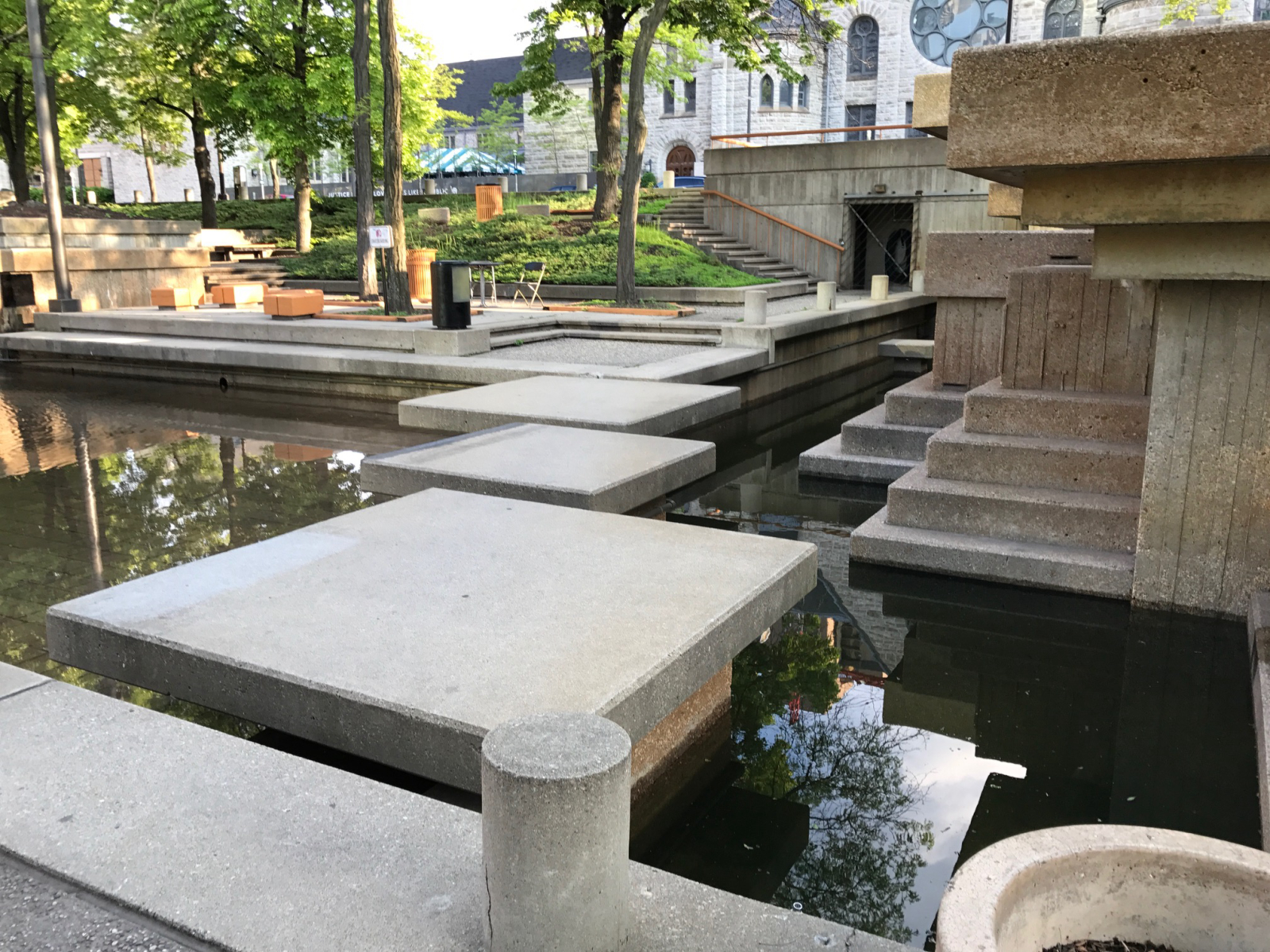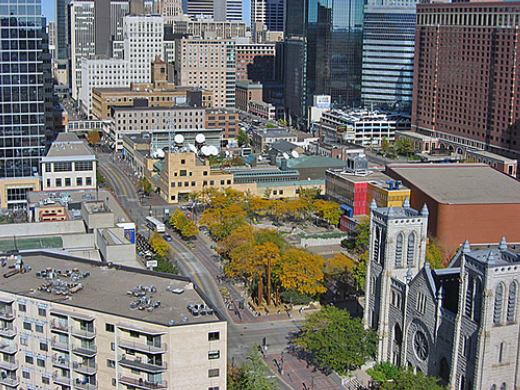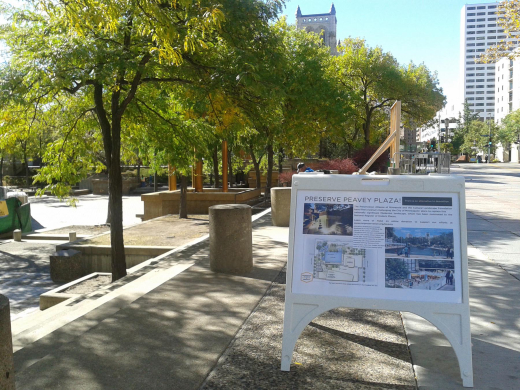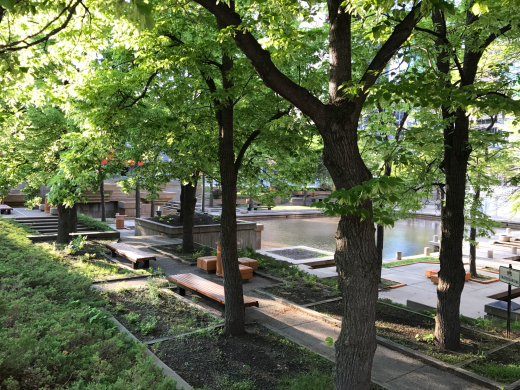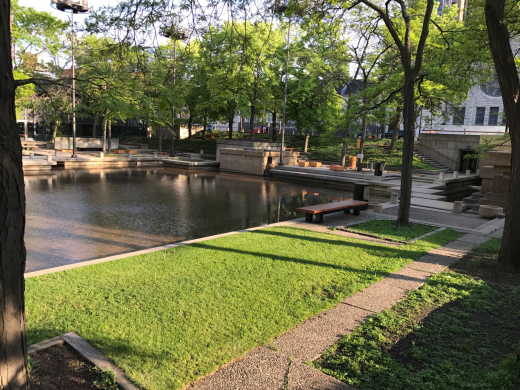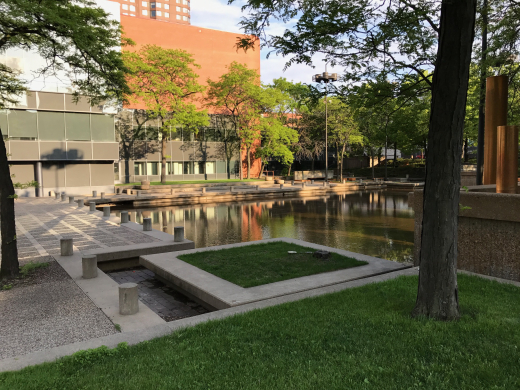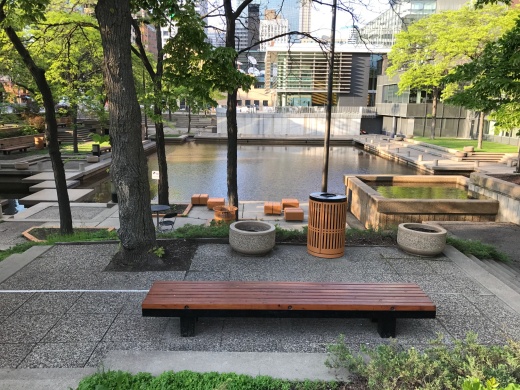Six years after the demolition of Peavey Plaza was halted in 2011, a redesign is underway—but there are continuing concerns about the manner in which the site may be altered, and questions about how the proposed changes meet the Secretary of the Interior’s Guidelines for Rehabilitation of Historic Properties and Cultural Landscapes.
Background
A full discussion of these issues requires some background and an appreciation of the broader importance of M. Paul Friedberg’s design, as a progenitor of the “park plaza” typology.
Designed in 1975, the sunken plaza was an extension of Minneapolis’ renowned Nicollet Mall, a companion to Orchestra Hall, and a key part of the City’s broader urban-renewal efforts to halt a corporate exodus from downtown Minneapolis. On a broader level, it marked a major shift from traditional picturesque landscapes: “This Plaza represents the new urban plaza park form,” commended the judges of the ASLA Professional Design Competition, which honored Peavey in 1978.
A Centennial Medallion during ASLA’s 100th anniversary in 1999 further confirmed the plaza’s significance, and more recently, it was on the cover of Shaping the American Landscape, documenting 250 years of American landscape design. In January 2013 Peavey Plaza -- not yet fifty years old -- was listed on the National Register of Historic Places.
