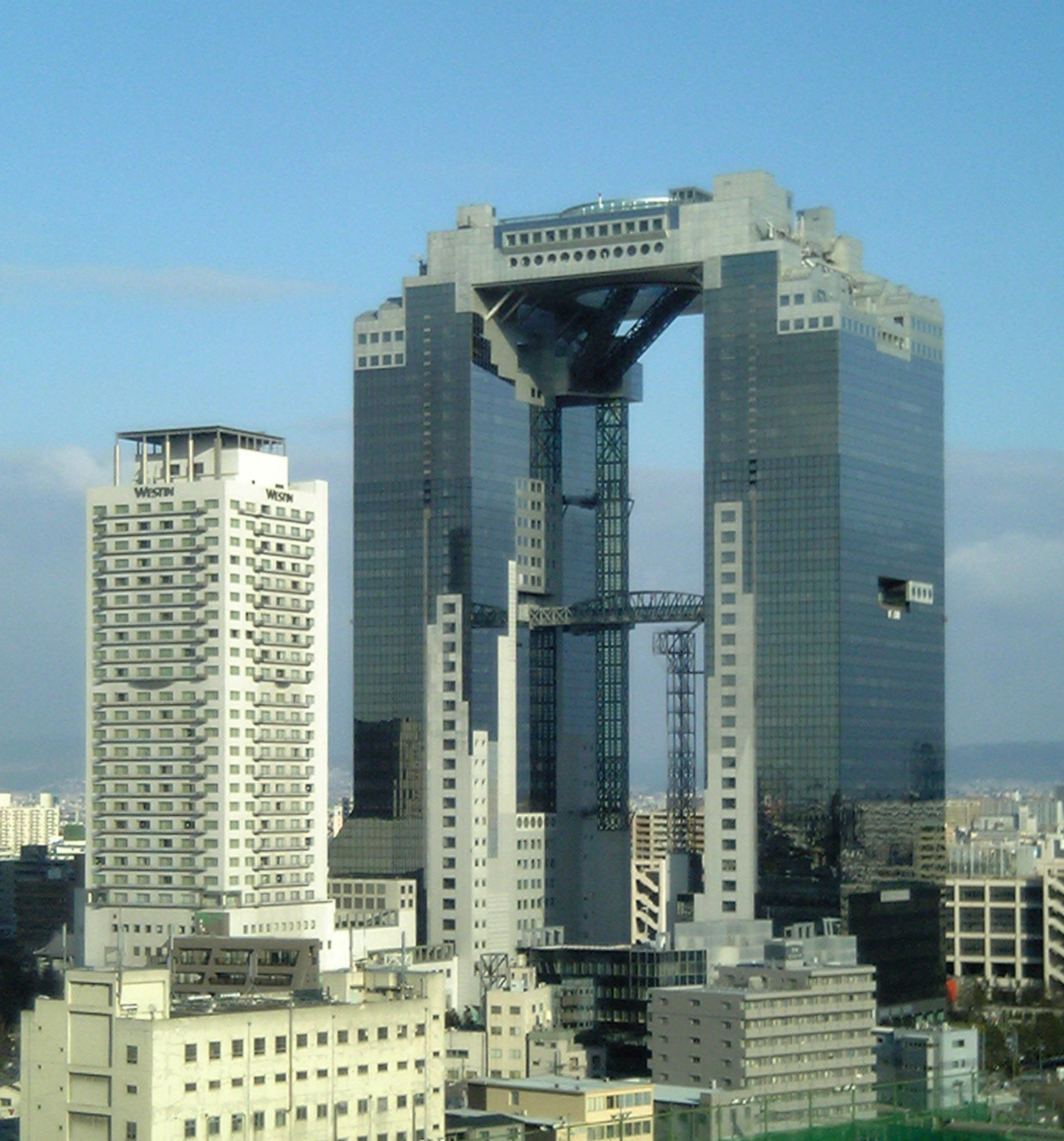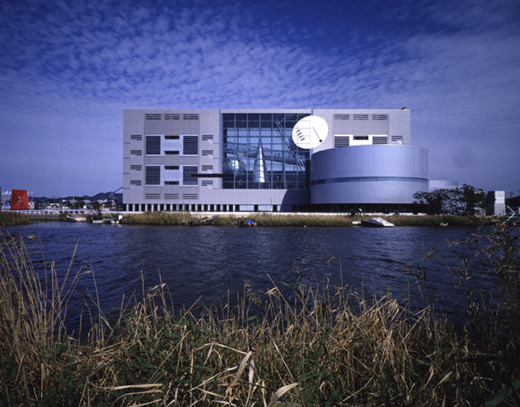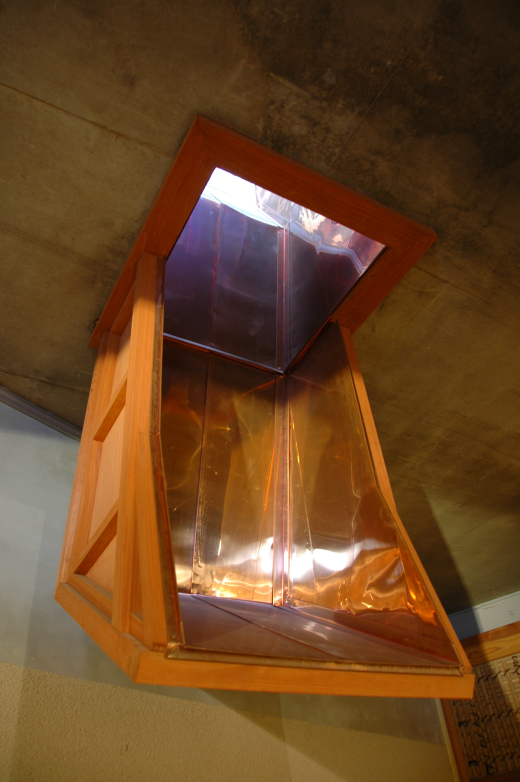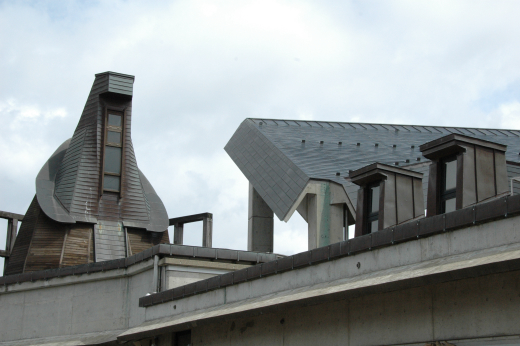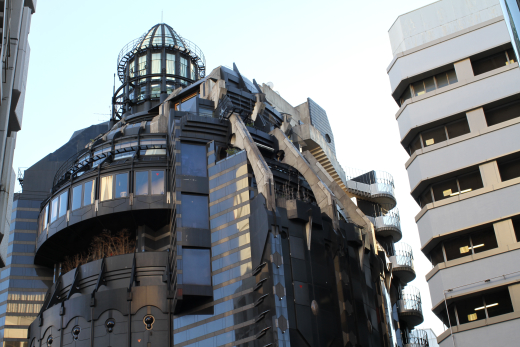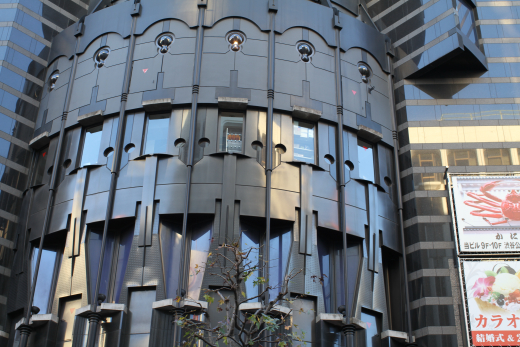1993 was the year in which the delirious asset inflation of the Bubble era, that saw property selling in Ginza for $750,000 a square meter, and which meant the land on which the Imperial Palace sat in Tokyo was calculated to be worth more than all the real estate in the whole of California combined, finally -and decisively- ended, ushering in what has come to be referred to as the country’s “Lost Decade” of low growth and asset depreciation.
Together with stratospheric stock prices and hyperactive economic growth, the increase in land value had fuelled an unparalleled explosion in construction activity, a boom that coincided with a particularly unique and rich moment in Japanese architecture. Small developers in cities across the country were maximising the value of their land by redeveloping often tiny plots, with designs achieving a level of ambition and complexity only possible in such a feverishly speculative climate.
In the froth over ever-abundant money, gigantic corporate complexes, gem-like bespoke office structures, dizzying retail environments, vast stations and infrastructure projects, completely outsized museums in the smallest of regional centres, civic centres, and much else besides were erected in every corner of the country. By 1993 the boom was well and truly over, however the nature of construction meant that there was a lag between the economic reality of a fallen powerhouse, and the pipeline of buildings still being built, which had been planned, approved and financed in the tail end of the bubble year. Being amongst the very last examples, these four projects perfectly embody the architectural ambition and intensity of Japan’s economic miracle.
