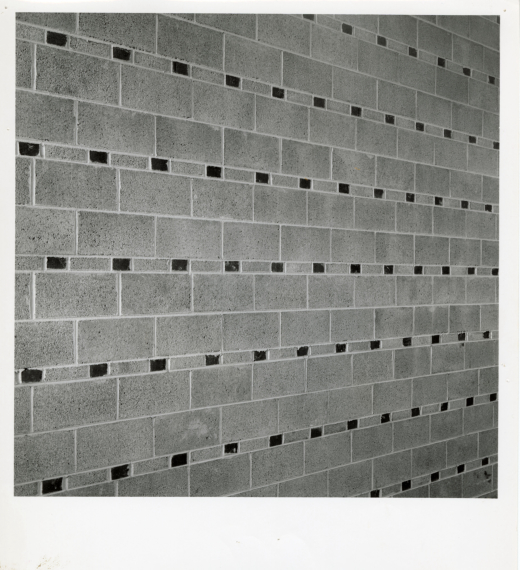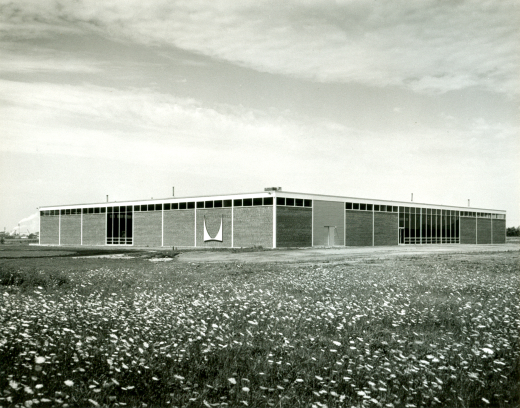With more people working from home or doing hybrid work, what is your take on the future of corporate campus? Have you seen any good examples of adaptive reuse?
During the pandemic, I was struck by a fashion campaign from the designer Martine Rose. She superimposed models into Herman Miller Action Office 2 environments. I actually tweeted (X’d?!) about it and tried my hand at trend forecasting what I then called #officecore. The trend has emerged even more so now with other cultural critics calling it “Corporate Fetish.” To me, this signals that there is still interest in the office as a place to do work, but also to be seen and to socialize. I think there is a place for the corporate campus still in our future, but perhaps aspects of these large, sprawling buildings can evolve to include amenities for workers like onsite childcare. I am an Eero Saarinen fan, so I was encouraged when the Bell Labs building was developed into Bell Works. Taking these large spaces and turning them into mixed use for the public is the only way forward.
What makes you uniquely suited for this editor role? Anything readers might look forward to?
In my work, I have spent a lot of time thinking about the development of offices and the furniture that goes inside of them. Herman Miller and Knoll were at the forefront of creating these spaces in partnership with architects and continue to shape how people work today. Now I look forward to seeing how architects and designers of today evolve what the office is and how it can better function for workers and the communities they exist within.



















