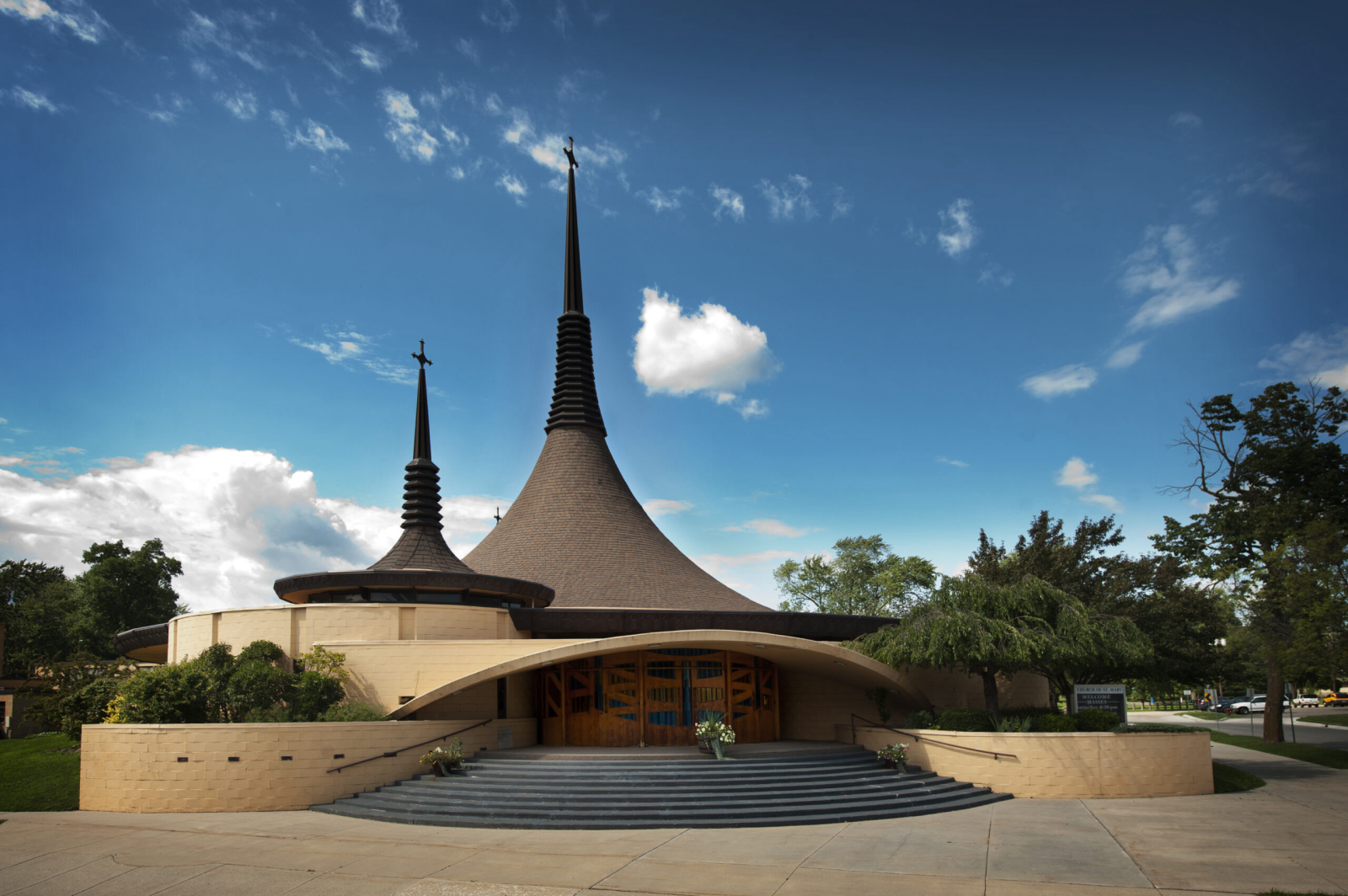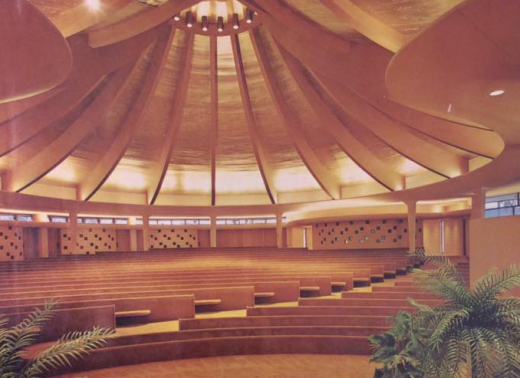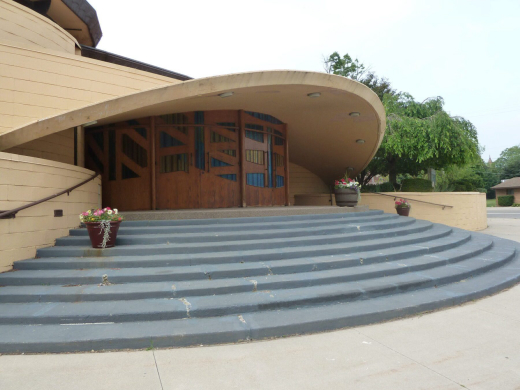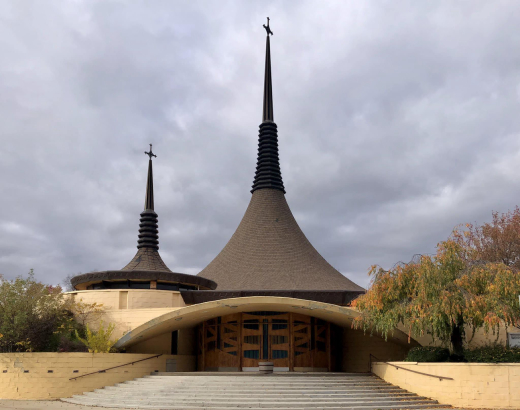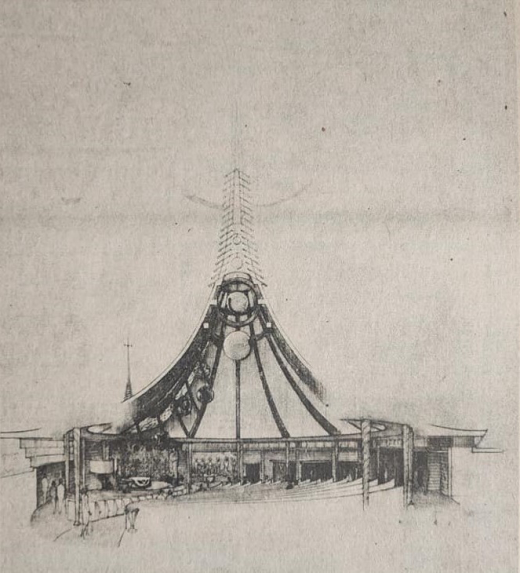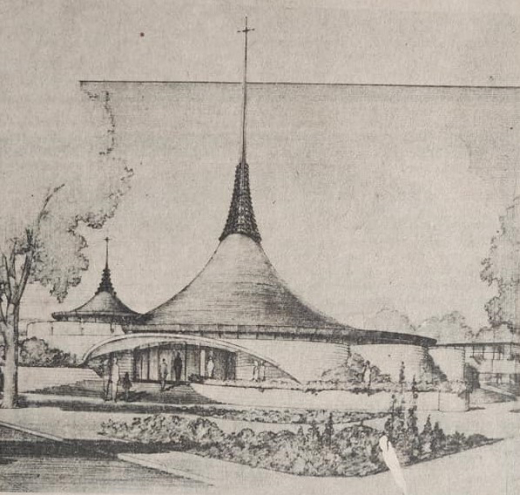Background
The original church building, then known as Saint Mary of the Immaculate Conception, was completed on the site in 1906. A school was built in 1950 and by 1967 the clergy decided a new church was needed. Long-time Frank Lloyd Wright associate William Wesley Peters, who had recently designed a private residence for church member John Hiemenz, was commissioned for the job. As noted in a recent newspaper article, "design of the church incorporated the Wright belief in human dignity and respect between humans and nature," and the church was "built on an angle into the earth to symbolize how humans are rooted to the earth."
The church is notable for its curved walls and sweeping cone-shaped roofs. The plan of the church is made up of a series of interlocking circular modules, while the rectory is contained within an L-shaped wing that extends from the rear of the building. The exterior walls of the church are made of concrete block that has been painted pale yellow. The overlapping edges of the concrete blocks give the walls a patterned or textured appearance. The rear wall of the church is punctured by a series of small square windows that contain multi-colored panels of stained glass. A patterned copper fascia extends around the perimeter of the sanctuary and rectory creating continuity between the various functional spaces. (Building description courtesy of Michigan Modern)
