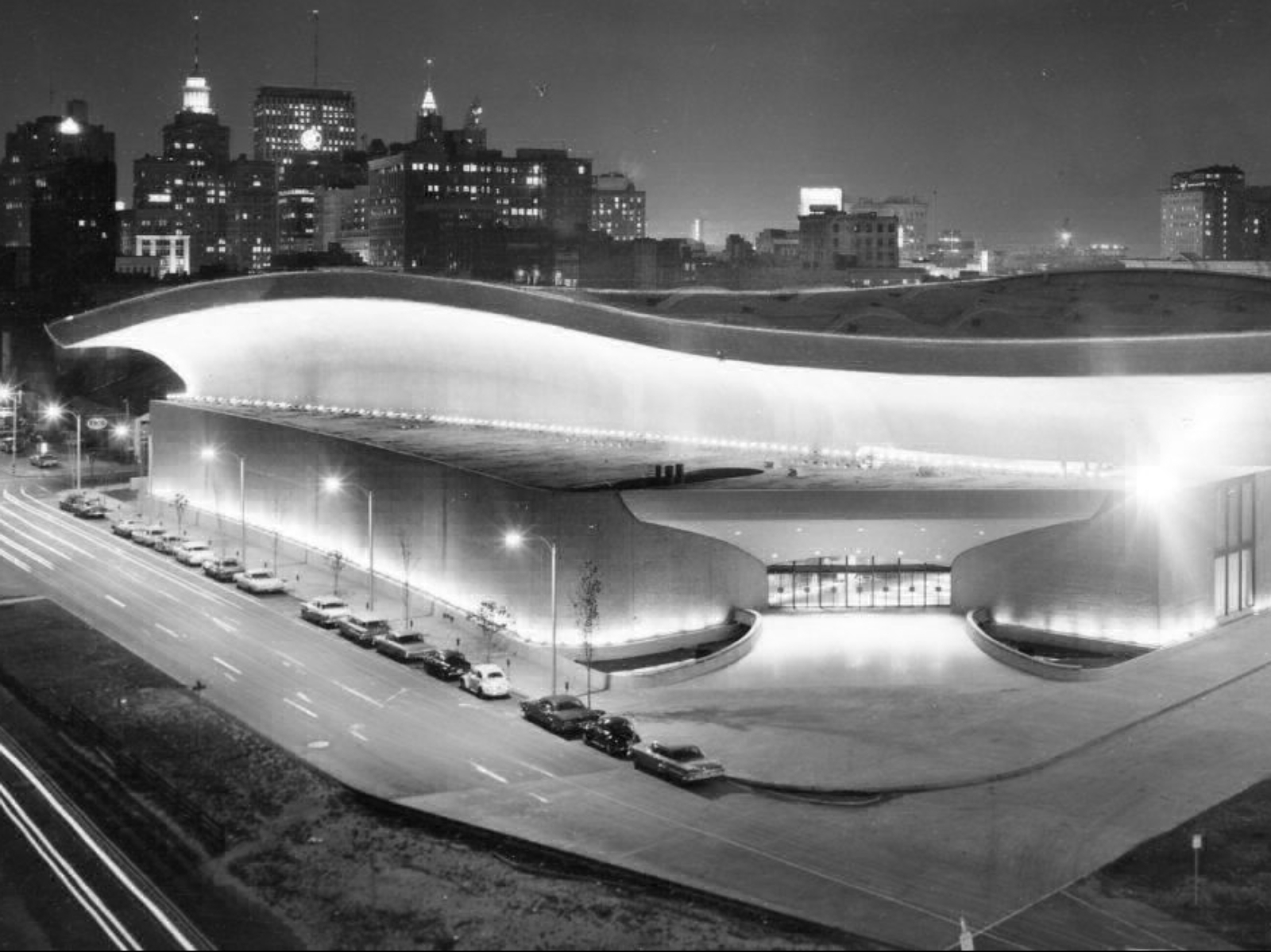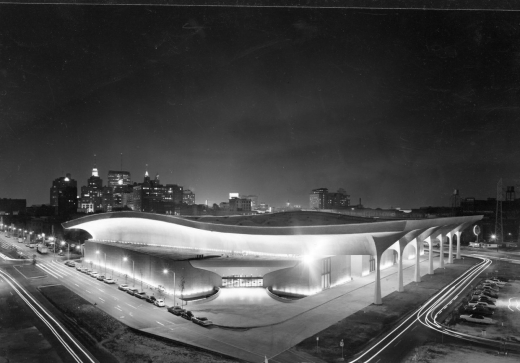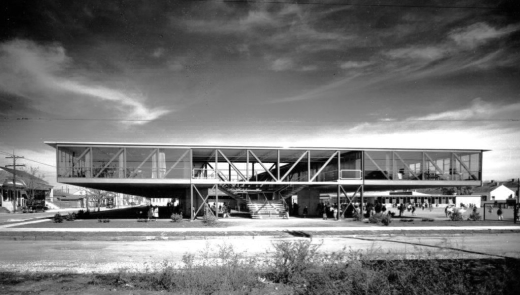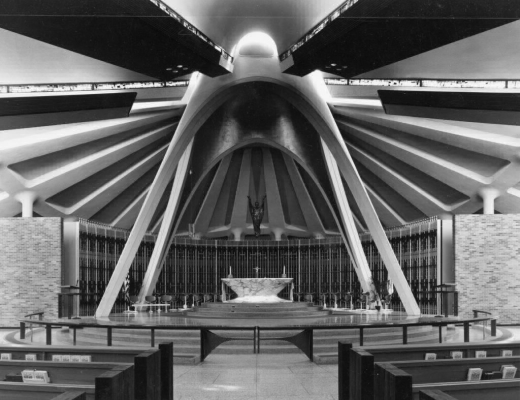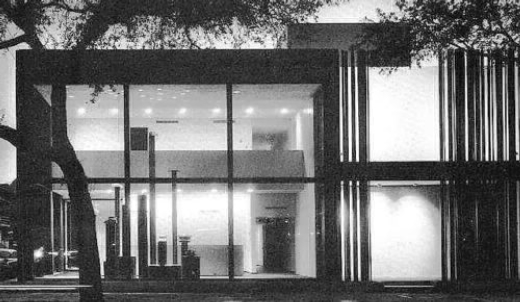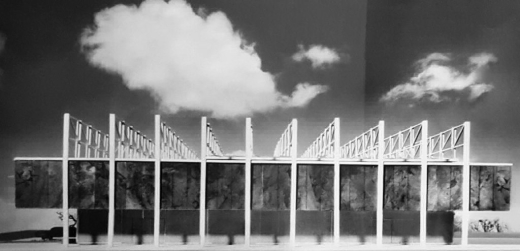This article was originally published on May 5, 2017 in
In 1955, Progressive Architecture’s second Annual Design Awards recognized more buildings by architects from New Orleans and Louisiana than any other city or state in the nation. That’s right — before New Orleans was “the city that care forgot,” it was one of the most architecturally progressive cities in the nation.
Yet in the decade following Hurricane Katrina, the city lost significant Mid-Century Modern architecture at an alarming rate. In the mid-20th century, six New Orleans buildings received national awards from the American Institute of Architects (AIA). Four of those six are now gone. Of the city’s 25 public schools designed and built in the 1950s, today only one is left standing.
Thankfully, some important structures survived. For example: we can celebrate the recent dedication of the Mid-City Library in the former Automotive Life Insurance building as a case for the adaptability of Modernist architecture, the inherent sustainability of its re-use, and a recognition of its regionalist sensibilities. In keeping with the residential character of the neighborhood, the firm of Curtis & Davis designed a two-story building set back from the street. The façade is distinguished by its concrete and steel vaulted front porch. The parking lot in the rear of the building is accessible by a porte-cochère, a nod to Spanish Colonial architecture of old New Orleans. The interior arrangement of ancillary spaces around a two-story central court again reminds us of the great courtyards of the French Quarter. In so many ways, and hopefully for many more days and years, it belongs here. – Francine J. Stock, artist and archivist
