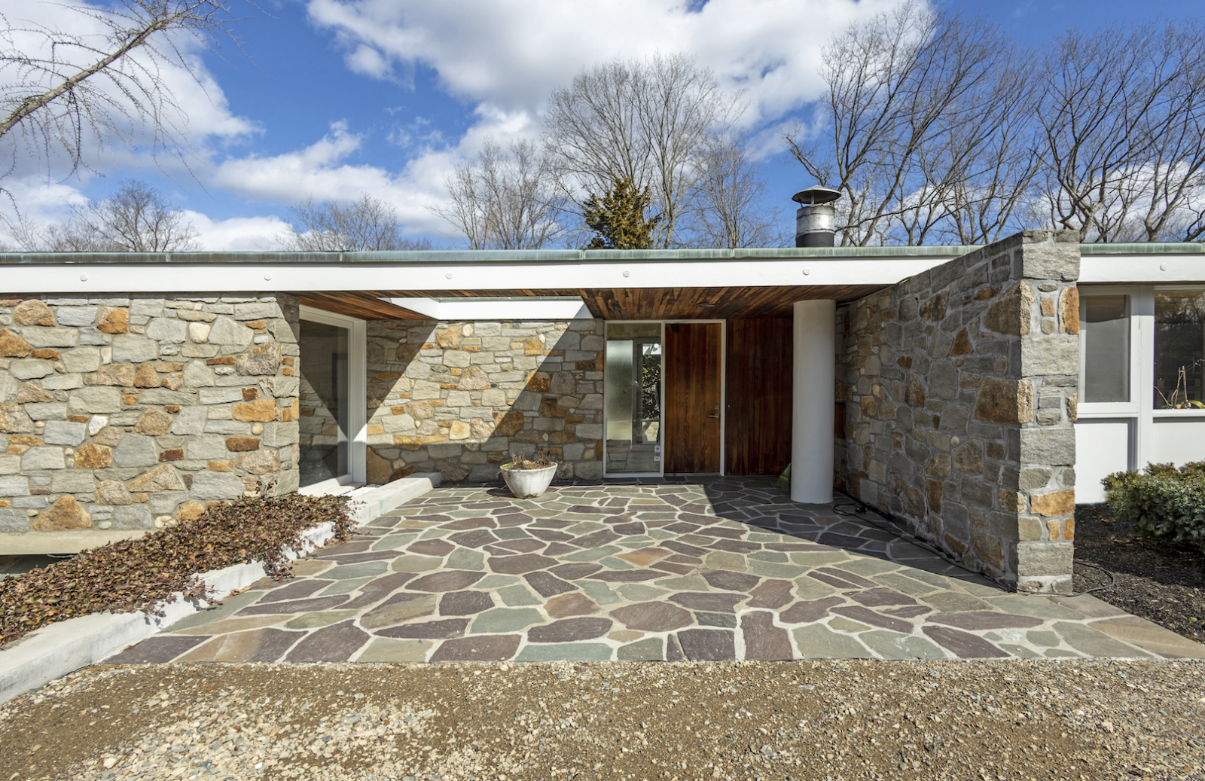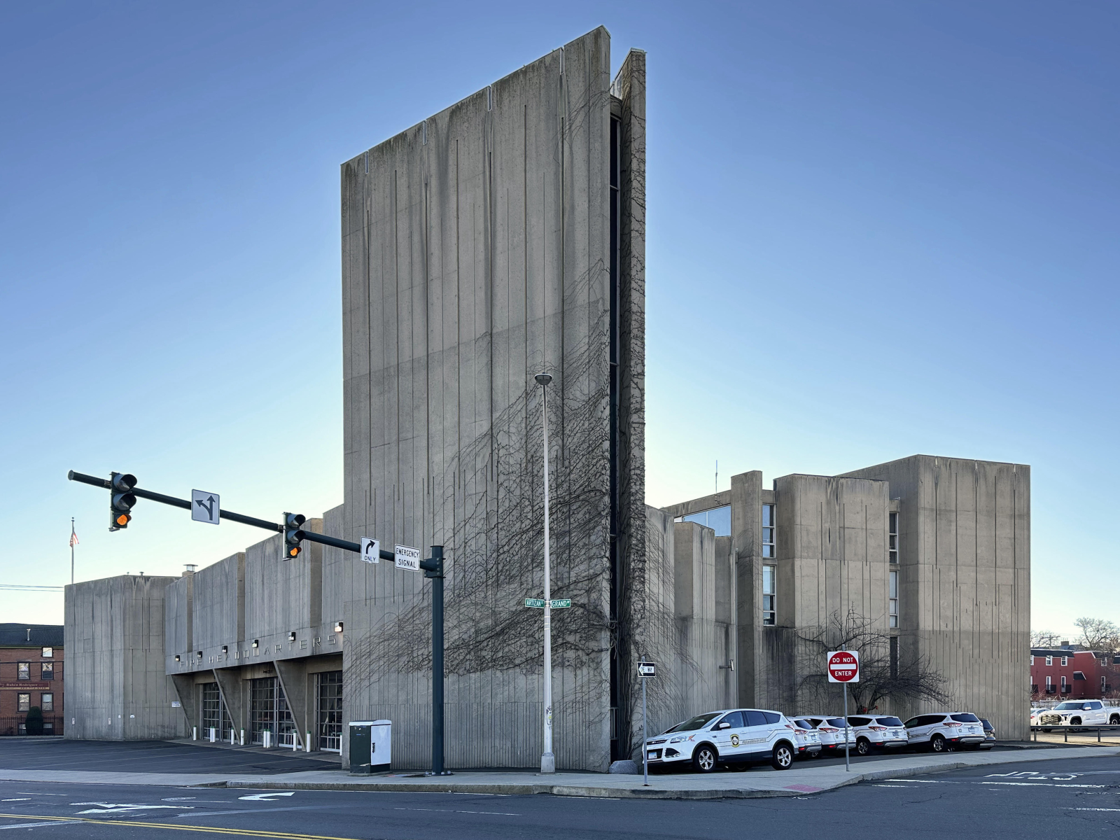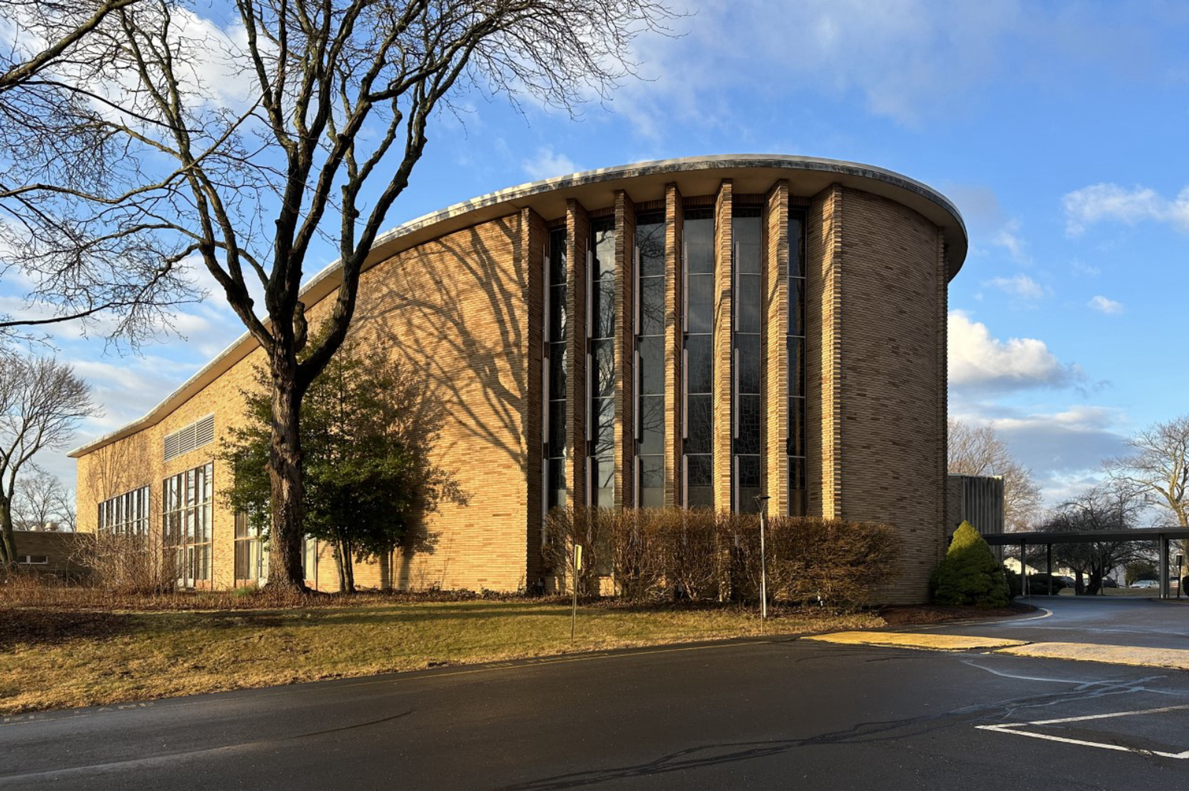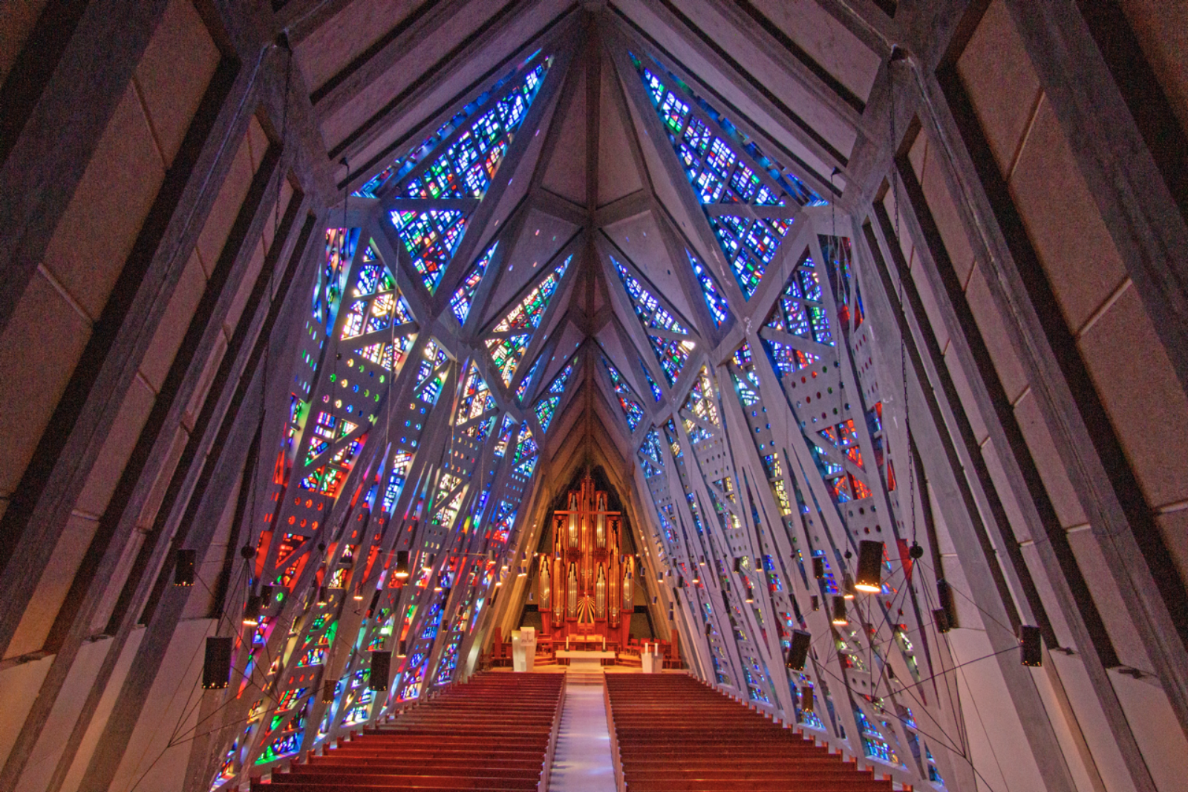Fueled by returning WWII veterans, a burst of postwar residential development spread into the farmland and rural areas adjacent to cities. During this period, our tour's four remarkable mid-century houses were constructed. Two were designed by Vincent Amore and one by Carl Blanchard, both local architects. The last was designed by the legendary Marcel Breuer.
The first house was a summer project designed and built by Amore, a 26 year old student at RISD in 1957. Based on a complicated three dimensional shape he conceived, it was built on a sloping lot entirely of stone from the site.
The second Amore house, just round the corner, takes a low profile prairie style "T" form. Built the year after his graduation in 1959, its base of native stone hugs the site.
Blanchard’s house was designed in1956 to accommodate the Healey family that grew to seven. Clearly influenced by Wright’s Usonian houses, it has a long, low, flat roof with a dramatic carport. The interior is primarily redwood with a modest U-shaped kitchen as the pivot point between the formal living and dining space and the informal family area.
Just down the road is one of Marcel Breuer's binuclear plan houses designed in 1949. It divides the private and public parts of the house by a light-filled entry. The living-dining area features one of Breuer’s sculptural fireplaces and the lower level was dedicated to the children’s bedrooms that flanked a playroom with outdoor access.
Bus Tour
$95
Space is limited.
SOLD OUT.



