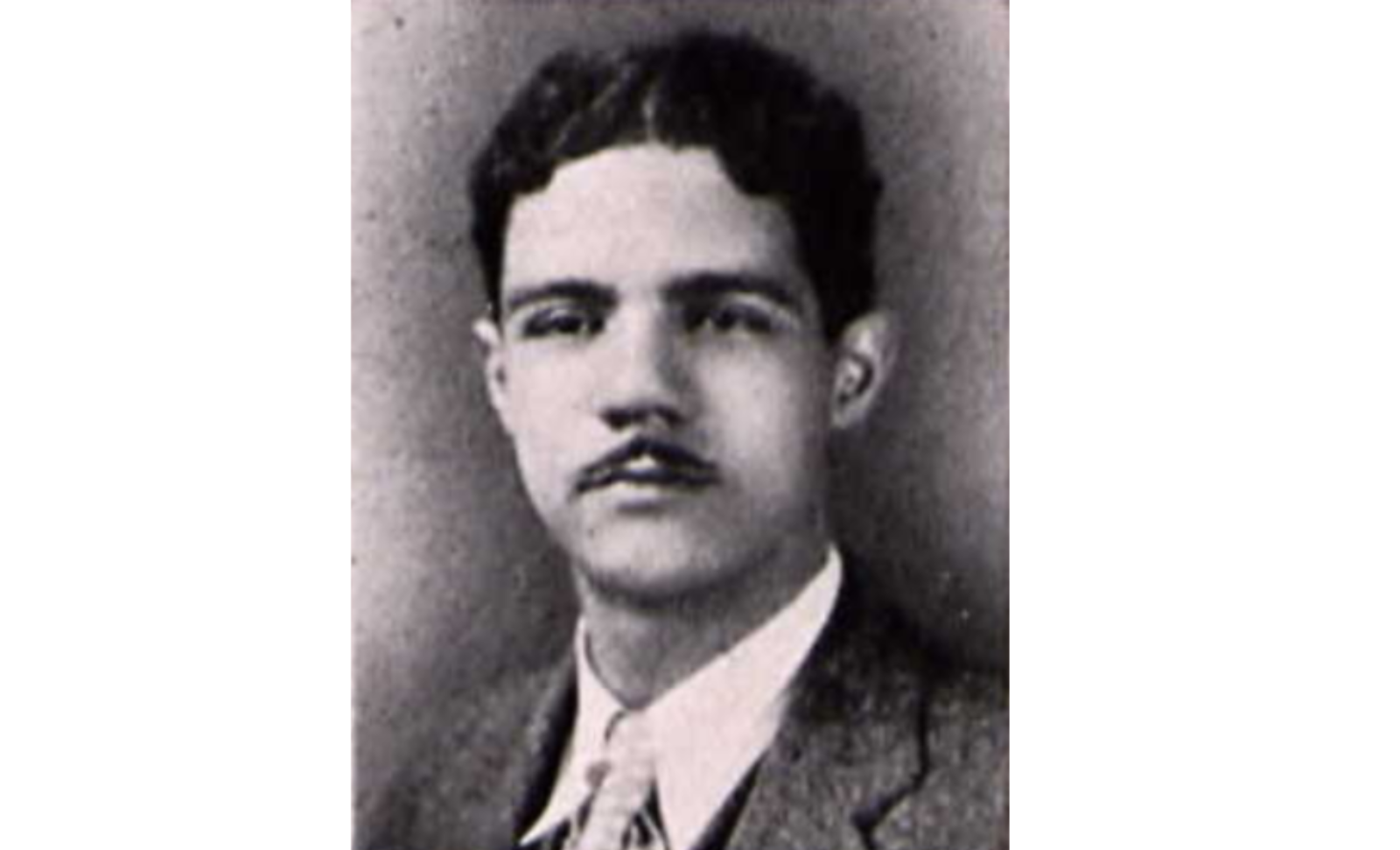Ralph A. Vaughn
Architect

24 April 1907(Birth)
21 October 2000(Death)
Biography
Ralph Augustine Vaughn was one of the few African-American architects practicing in Southern California during the 1930s and 40s. Vaughn primarily designed midcentury modern residences in neighborhoods with racially-restrictive covenants, which prevented non-whites from purchasing homes. Although Vaughn designed these homes, he would not have been permitted to purchase one. Despite this discrimination, Vaughn contributed to the distinctive California Modern style that celebrated uninterrupted indoor/outdoor living in its designs. Examples of his work include the Beth Am Synagogue and Chase Knolls Apartments. The latter is listed as a Los Angeles Historic-Cultural Monument. Although not a modernist building, Vaughn also designed the now-demolished Hollywood landmark, Schwab’s Pharmacy. Although unclear if it’s true or not, the story goes that a talent agent discovered movie-star Lana Turner while she sat at the counter “sipping a soda,” turning Schwab’s into the most popular watering-hole in tinsel-town.
Vaughn was born in Washington, DC, to Roscoe I. Vaughn and and Mary Elizabeth Waring Vaughn. His father was a prominent architect who taught mechanical drawing at Armstrong Technical High School, which Vaughn attended and graduated from in 1925. He then enrolled at Howard University but transferred to the University of Illinois at Urbana-Champaign, where he was classmates with other well-known modernists such as William Pereira and Charles Luckman. After graduating in 1932 with a Bachelor of Science degree in architecture, Vaughn attended graduate school at the University of Michigan. In 1935, he married librarian Elizabeth Estelle Christmas Fry and had a son, Ronald Fry Vaughn – who also became an architect.
Vaughn began his career as a draftsman for Howard University. He later became an assistant professor at the university, where he met architect Paul R. Williams, a visiting lecturer. Williams recruited Vaughn to serve as the chief craftsman for the Langston Terrace Dwellings, the second public housing project built in the nation, now listed on the National Register of Historic Places. Vaughn moved to Los Angeles in the 1930s and joined Williams’ architectural firm. He became the “efficiency expert.” Vaughn helped design the Saks Fifth Avenue store in Beverly Hills and the private residences of actors Bert Lahr, Tyrone Power, and Bill Robinson.
Due to a recession in building construction caused by the onset of World War II, Vaughn accepted a job as a set designer for Metro-Goldwyn-Mayer between 1941 and 1945. Working alongside acclaimed Art Director Cedric Gibbons, Vaughn designed many sets, including “Kismet,” the 1944 film starring Marlene Dietrich. It received an Academy Award nomination for Best Production Design.
After working in Hollywood, Vaughn returned to his passion for designing modernist homes that adapted to the California climate and in the 1950s he created one of his most exceptional achievements, the Lincoln Place Apartments, initially built for veterans returning home from World War II. The site is listed on the National Register of Historic Places. Most of his residential designs are characterized by “a transparent division between interior and exterior through the use of lush landscaping, patios, balconies, and extensive use of glass.” Vaughn believed “that good design could solve many social problems.”
SourceĚý